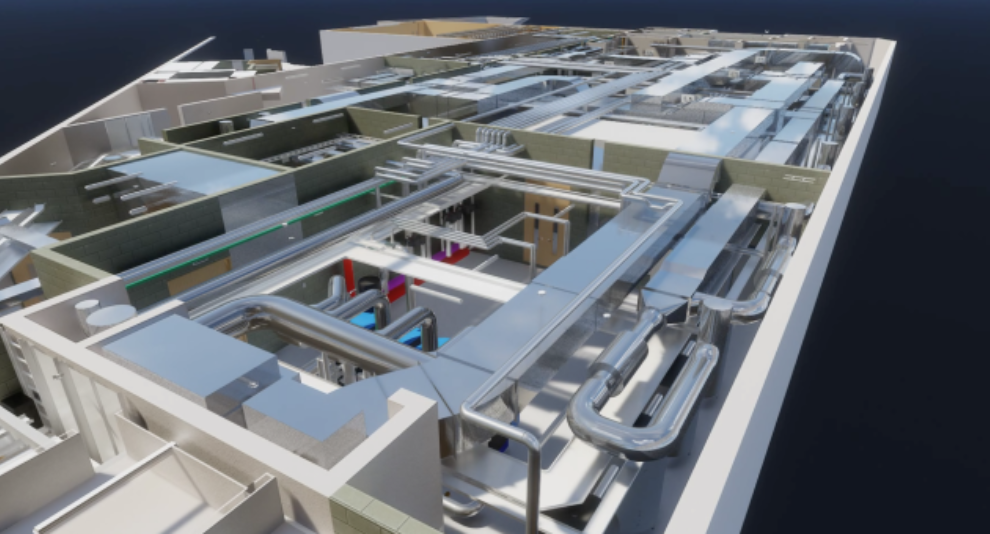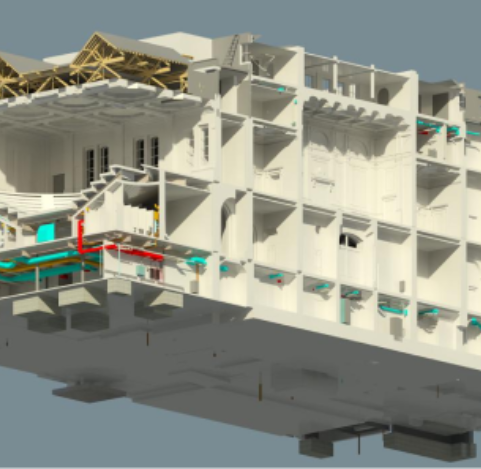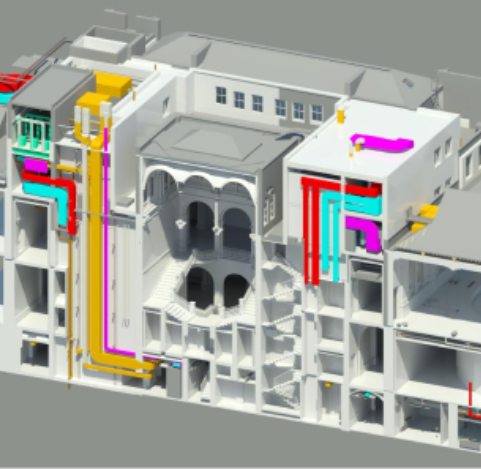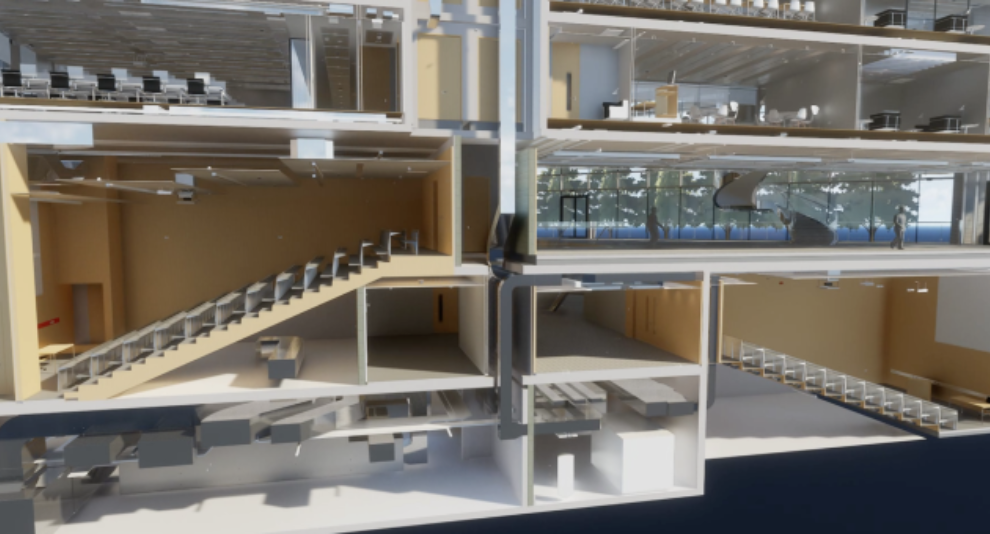<script type="text/javascript"> _linkedin_partner_id = "6415570"; window._linkedin_data_partner_ids = window._linkedin_data_partner_ids || []; window._linkedin_data_partner_ids.push(_linkedin_partner_id); </script><script type="text/javascript"> (function(l) { if (!l){window.lintrk = function(a,b){window.lintrk.q.push([a,b])}; window.lintrk.q=[]} var s = document.getElementsByTagName("script")[0]; var b = document.createElement("script"); b.type = "text/javascript";b.async = true; b.src = "https://snap.licdn.com/li.lms-analytics/insight.min.js"; s.parentNode.insertBefore(b, s);})(window.lintrk); </script> <noscript> <img height="1" width="1" style="display:none;" alt="" src="
×Implemented on our projects, BIM enables us to work collaboratively and create a cohesive design model with Architects and the wider design team.
This coordinated approach is used in every project to avoid design clashes, while showcasing a 3D representation of the entire building.
Our in-house BIM team spans across Ireland and the UK, working together with our M&E engineers to produce robust building design.
IN2 is made up from a highly experienced team of MEP Engineers and support staff. Together we have developed a specialist in-house expertise in Passive Design, Sustainability, Dynamic Thermal Modelling, Airflow Simulation (CFD), Lighting Simulation and BIM. This allows IN2 the capability and experience to deliver outstanding low-energy projects from Conceptual Design, through to Building Handover and beyond.




