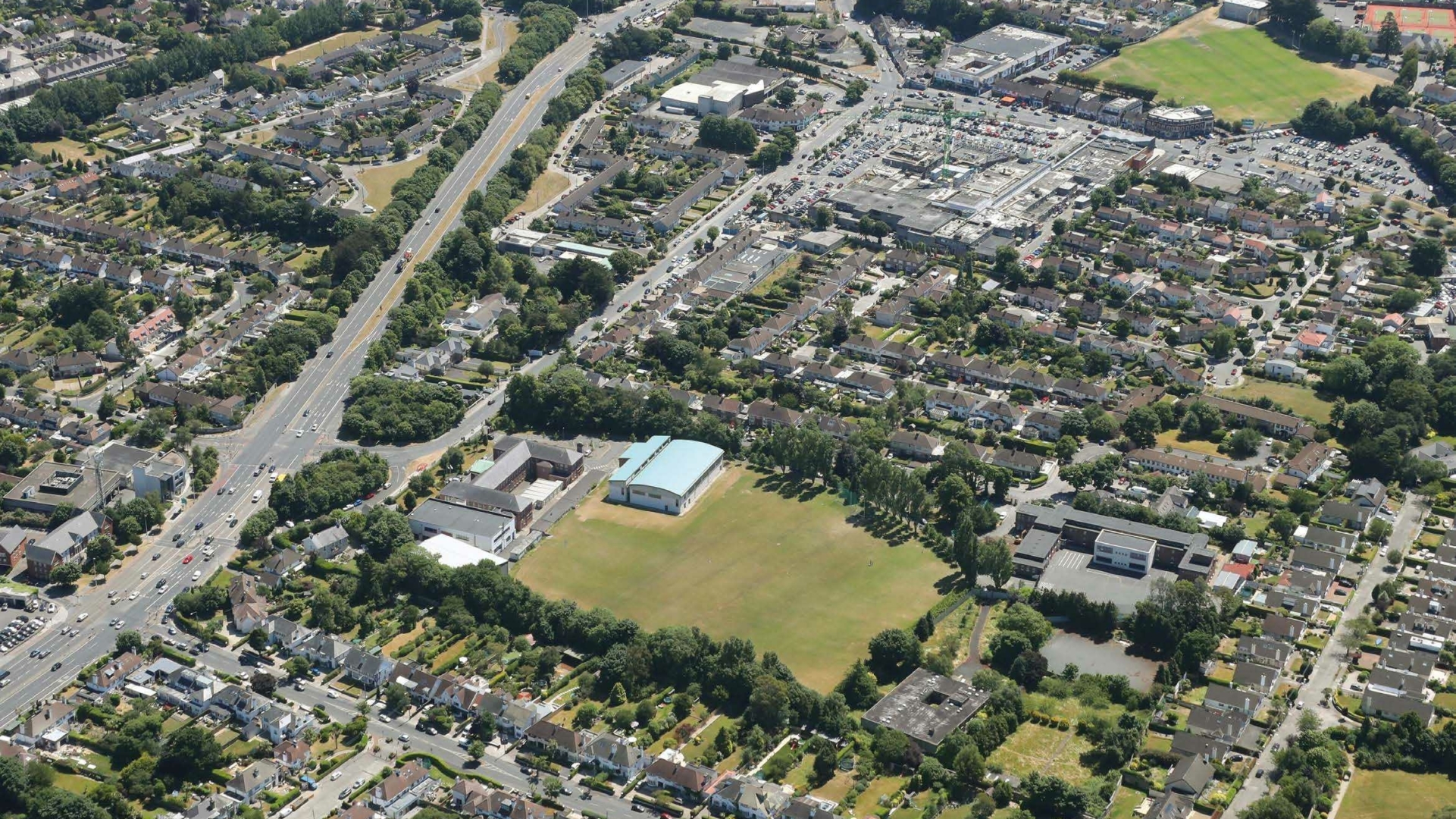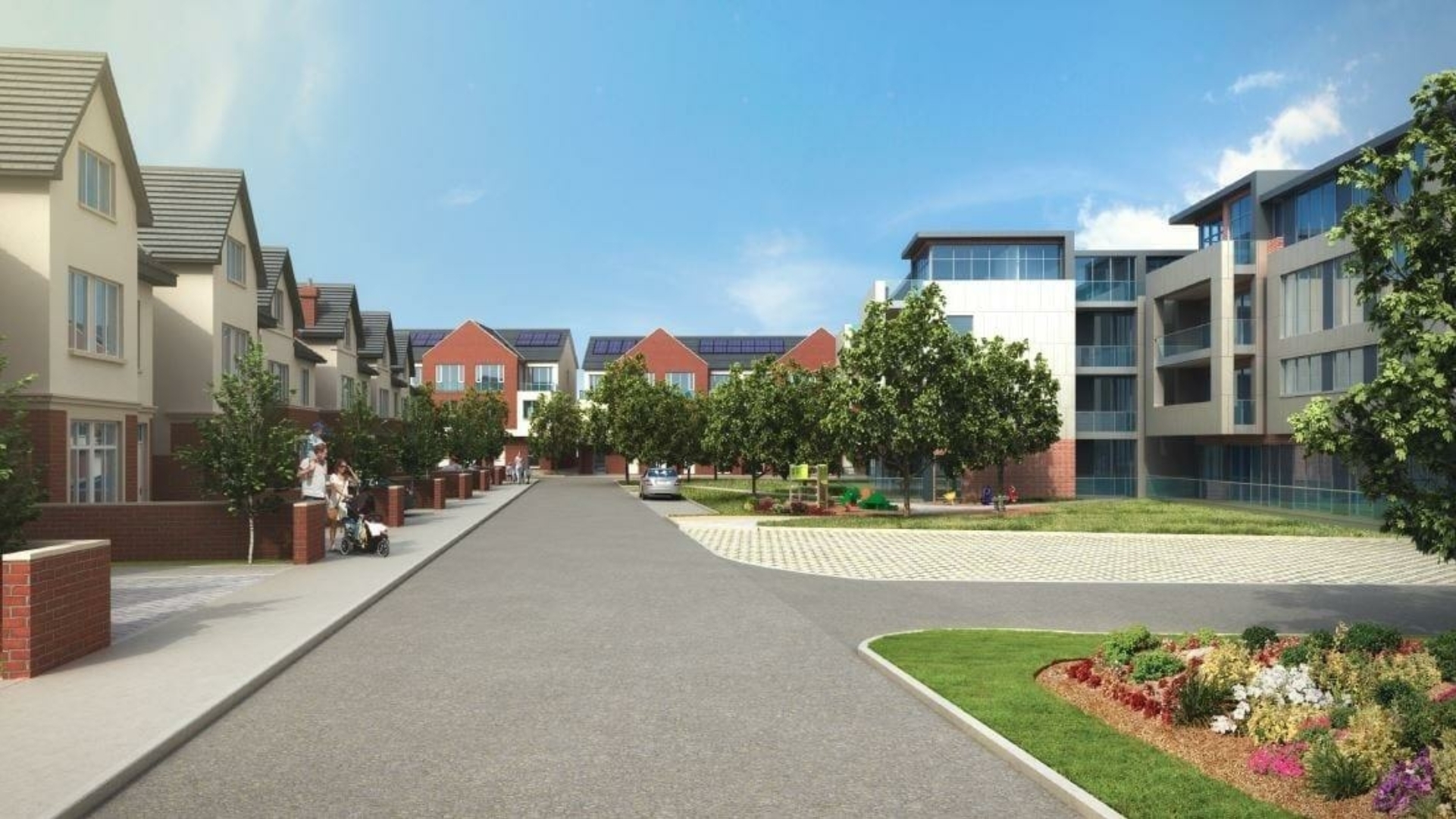<script type="text/javascript"> _linkedin_partner_id = "6415570"; window._linkedin_data_partner_ids = window._linkedin_data_partner_ids || []; window._linkedin_data_partner_ids.push(_linkedin_partner_id); </script><script type="text/javascript"> (function(l) { if (!l){window.lintrk = function(a,b){window.lintrk.q.push([a,b])}; window.lintrk.q=[]} var s = document.getElementsByTagName("script")[0]; var b = document.createElement("script"); b.type = "text/javascript";b.async = true; b.src = "https://snap.licdn.com/li.lms-analytics/insight.min.js"; s.parentNode.insertBefore(b, s);})(window.lintrk); </script> <noscript> <img height="1" width="1" style="display:none;" alt="" src="
×
Oatlands is a new build development located approximately 8km south of Dublin City, around 2km away from the Dublin coastline. The development has full planning permission for 63 units, a mixture of houses, duplexes and apartments. The site includes a communal garden, secure bicycle space and over 100 parking spaces.
Within the proposed development, there is a mixture of 1, 2 and 3 bedroom apartment units. There is a total of 30 apartments – 4 one bed, 20 two bed and 6 three bed apartments. A total of 24 duplex units are proposed – 12 three bed duplexes at ground floor level will include a private terrace. While 12 two bed duplexes at the upper levels will have a private balcony. The duplex units will be 3 storeys in height as opposed to the apartment building which will be 4 storeys in height.
A communal garden provides a mix of planting, paving and seating areas for the enjoyment of the residents. Play equipment is also proposed via a play area in the central garden area.
IN2 have been appointed by Marlet Property Group to complete the design and monitor the Mechanical and Electrical Services Installations to this proposed new build. The design philosophy for the residential development is to deliver sustainable, cost effective building services and environmental design solutions in harmony with the Client’s requirements.

