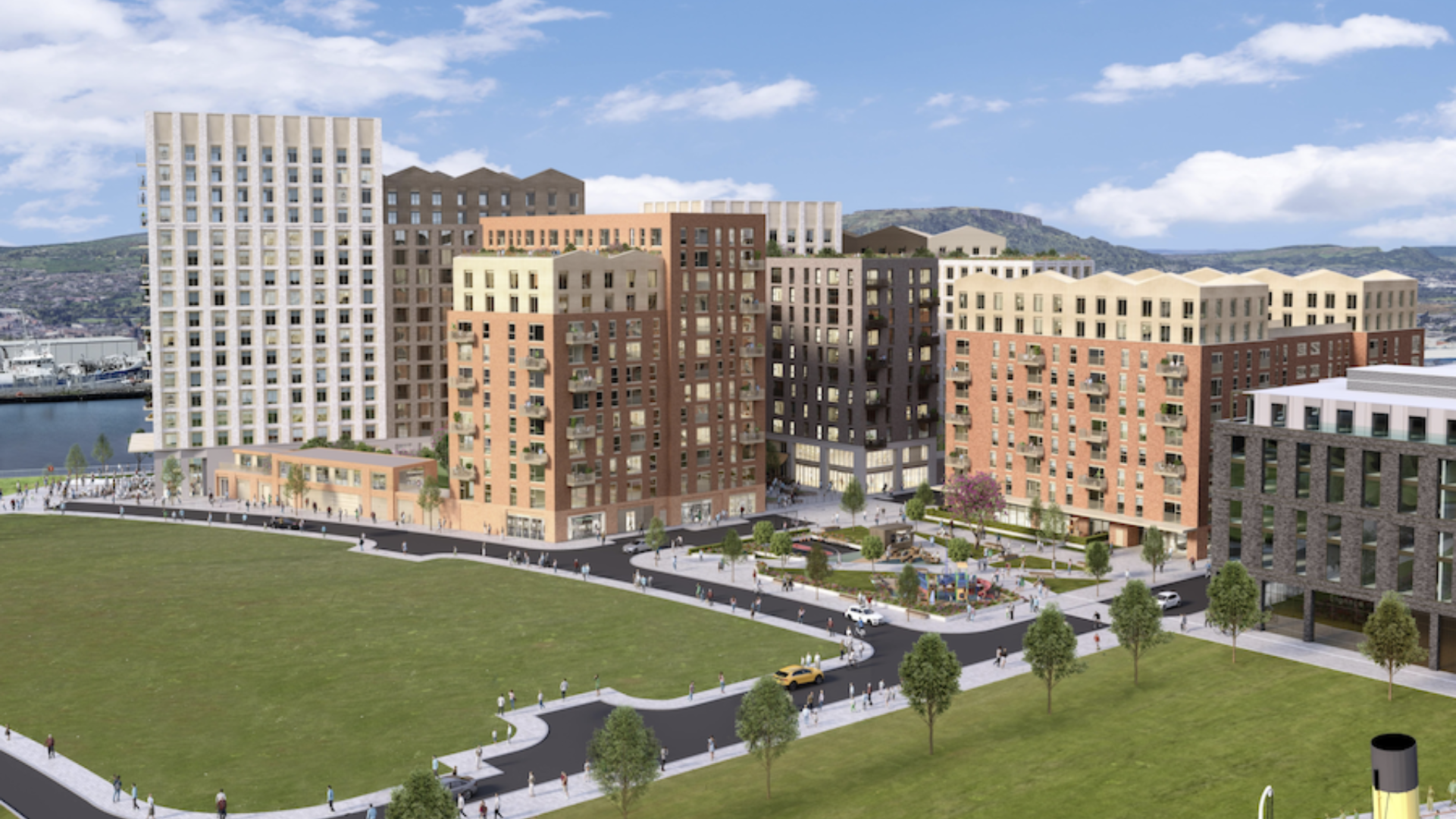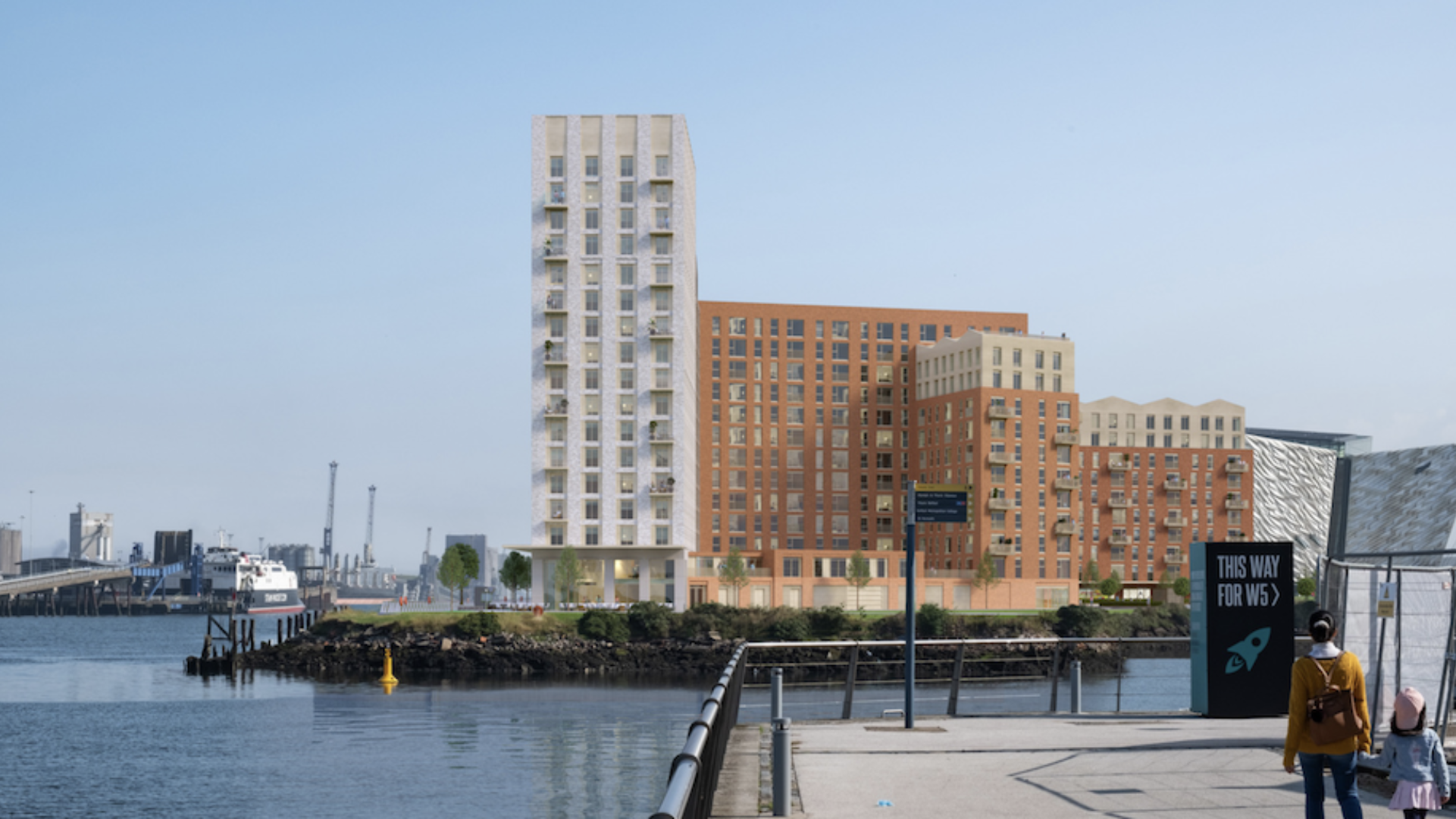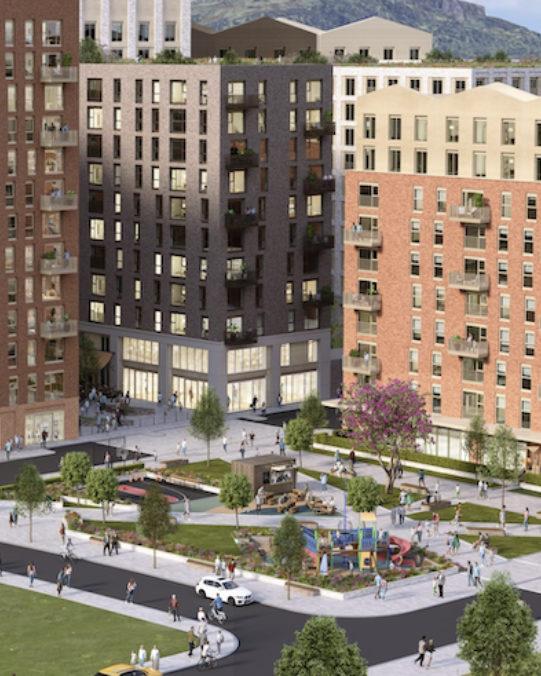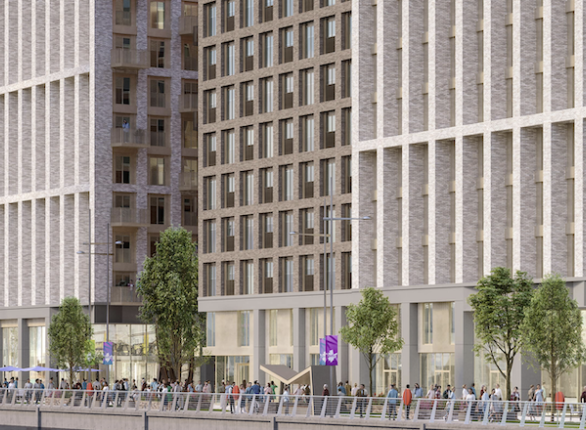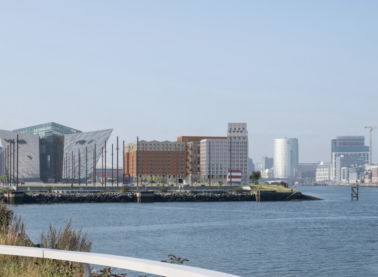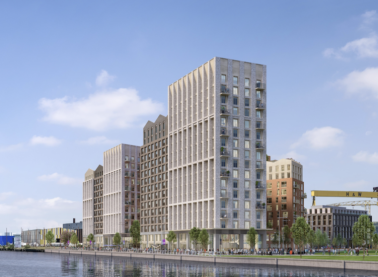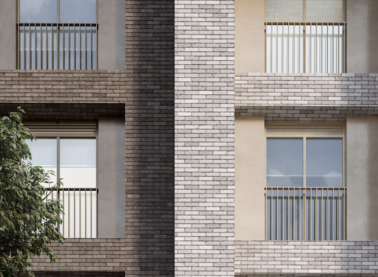<script type="text/javascript"> _linkedin_partner_id = "6415570"; window._linkedin_data_partner_ids = window._linkedin_data_partner_ids || []; window._linkedin_data_partner_ids.push(_linkedin_partner_id); </script><script type="text/javascript"> (function(l) { if (!l){window.lintrk = function(a,b){window.lintrk.q.push([a,b])}; window.lintrk.q=[]} var s = document.getElementsByTagName("script")[0]; var b = document.createElement("script"); b.type = "text/javascript";b.async = true; b.src = "https://snap.licdn.com/li.lms-analytics/insight.min.js"; s.parentNode.insertBefore(b, s);})(window.lintrk); </script> <noscript> <img height="1" width="1" style="display:none;" alt="" src="
×
The Loft Lines is a major new housing development scheme, set to reinvigorate city living with a new 778 apartment housing scheme in Belfast’s Titanic Quarter. Titanic Quarter one of Europe’s largest urban waterfront regeneration projects including private, rented, social and affordable apartment homes. The Loft Lines community will be a fully managed site with Wi-Fi, amenities, a gym, and other extras included in the monthly rent. The site will also include shops, cafes, restaurants and workspaces, a pharmacy, and a crèche with opportunities for the community, arts, and cultural sectors.
The brief for this project is for the development to be one of the most exemplar and low carbon residential developments in Belfast. IN2 brings a unique set of skills to this project by having a firm commitment to sustainability and proposing design solutions to futureproof the development for zero carbon. Our progressive energy strategy for this project is all-electric, utilises low carbon heat pump technology with no fossil fuels and as such no associated on-site emissions. Making this one of our lowest carbon projects to date.
IN2 will be offering Mechanical, Electrical, Energy and Sustainability Services. This will include vertical transport and lighting design as well as detailed thermal modelling to prove design concepts and maximise performance.
