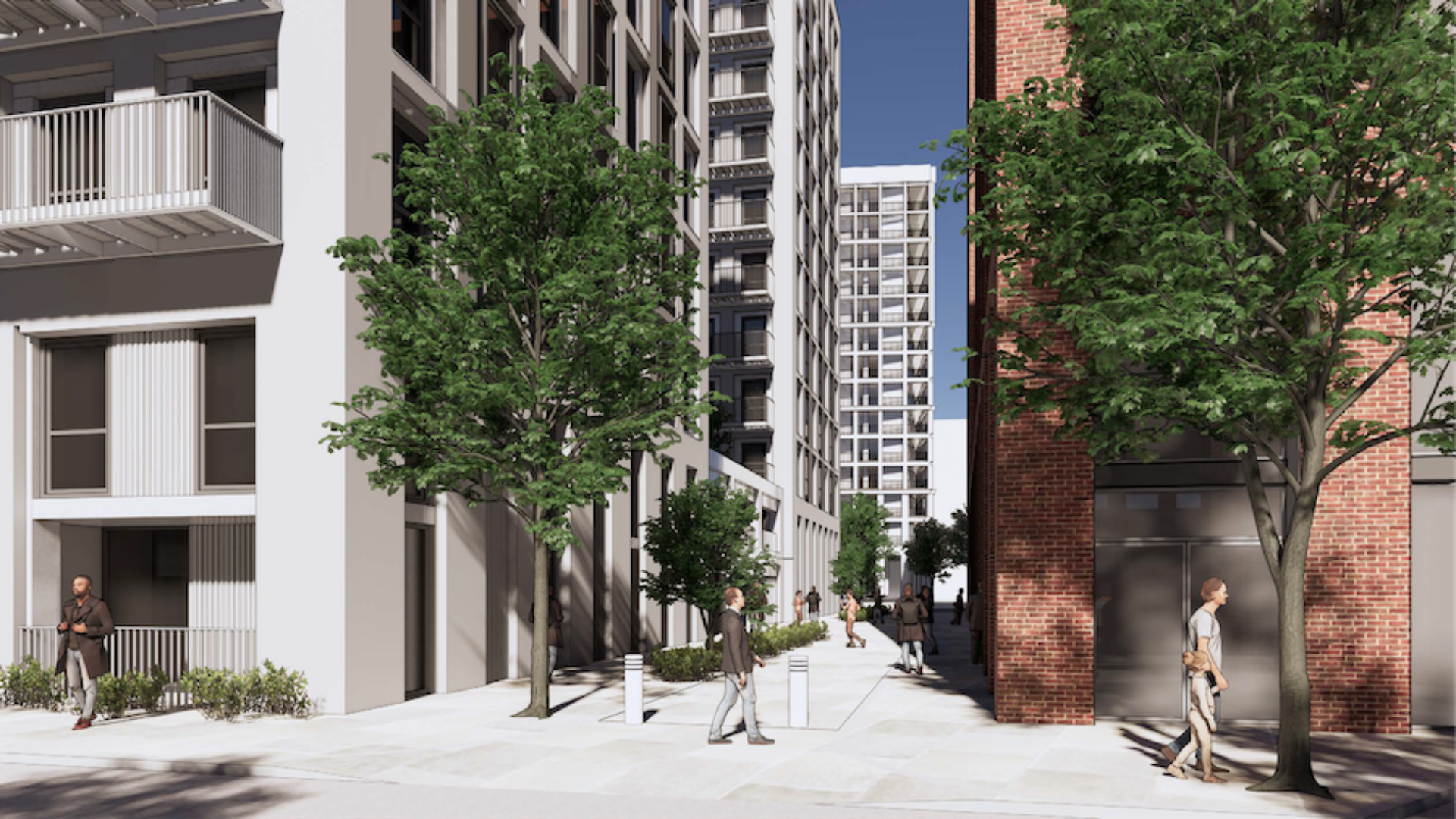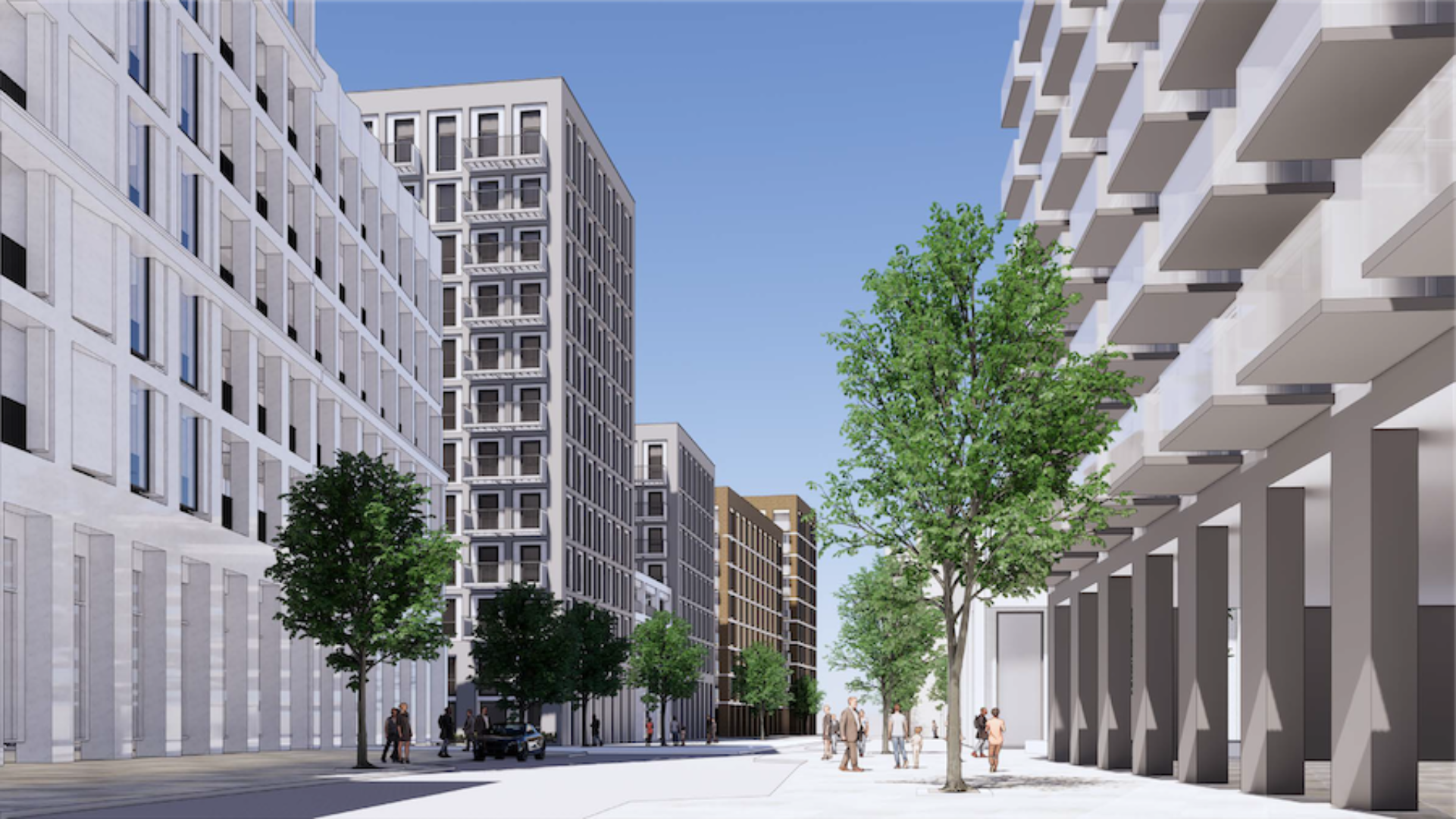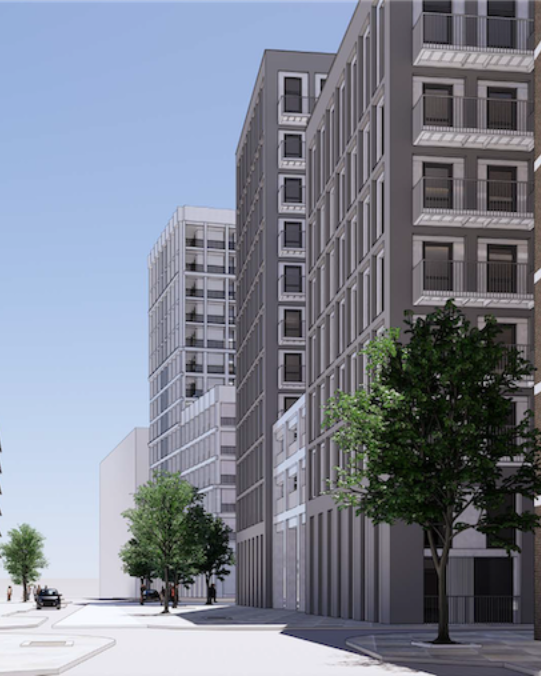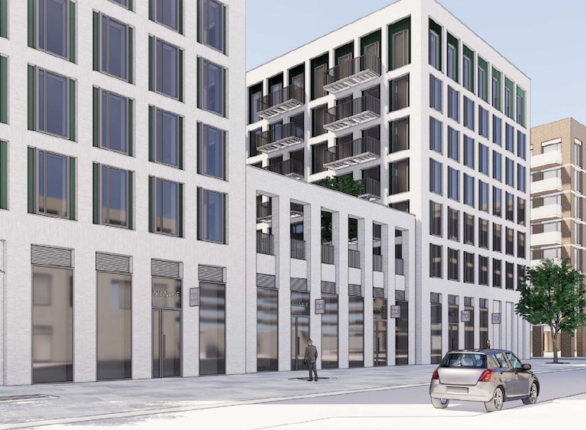<script type="text/javascript"> _linkedin_partner_id = "6415570"; window._linkedin_data_partner_ids = window._linkedin_data_partner_ids || []; window._linkedin_data_partner_ids.push(_linkedin_partner_id); </script><script type="text/javascript"> (function(l) { if (!l){window.lintrk = function(a,b){window.lintrk.q.push([a,b])}; window.lintrk.q=[]} var s = document.getElementsByTagName("script")[0]; var b = document.createElement("script"); b.type = "text/javascript";b.async = true; b.src = "https://snap.licdn.com/li.lms-analytics/insight.min.js"; s.parentNode.insertBefore(b, s);})(window.lintrk); </script> <noscript> <img height="1" width="1" style="display:none;" alt="" src="
×
Plot 14b is a new build development within the existing Royal Wharf site in London along the River Thames. The site is located in the Docklands East area of London Borough of Newham. The Royal Wharf development has already provided a vibrant mix of new housing, including a significant provision of family accommodation alongside small scale commercial, retail and community uses. Plot 14b provides a further approx. 150no. new build units across two towers, with a mix of private, affordable and shared-ownership apartments. The development also includes communal open space, ground floor Carpark, retail units and various ancillary and back-of-house spaces.
The energy and MEP strategy for Plot 14b in involves connecting to the existing Royal Wharf Energy Centre via a LTHW district heating network. This strategy has been developed in accordance with the London Plan and GLA requirements. This strategy provided significant carbon reductions, space savings and reduced maintenance costs.
Each apartment is served by a dedicated Heat Interface Unit (HIU) unit which will meter the heating supply and generate hot water for all kitchens, bathrooms etc. as required. Comfort cooling is provided via a centralised chiller installation at roof level. Apartments are heated and cooled via 4-pipe Fan-coil units.
MVHR (mechanical ventilation with heat recovery) units are provided to each apartment for fresh and and extract. These highly efficient ventilation units temper the incoming fresh air to both offset heating costs and reduce draughts from trickle vents.




An overall reduction in regulated CO2 emissions of 40% is expected to be achieved when accounting for the benefits of passive design and energy efficiency, clean heat generation from the District Energy Network and renewable energy from the PV array.