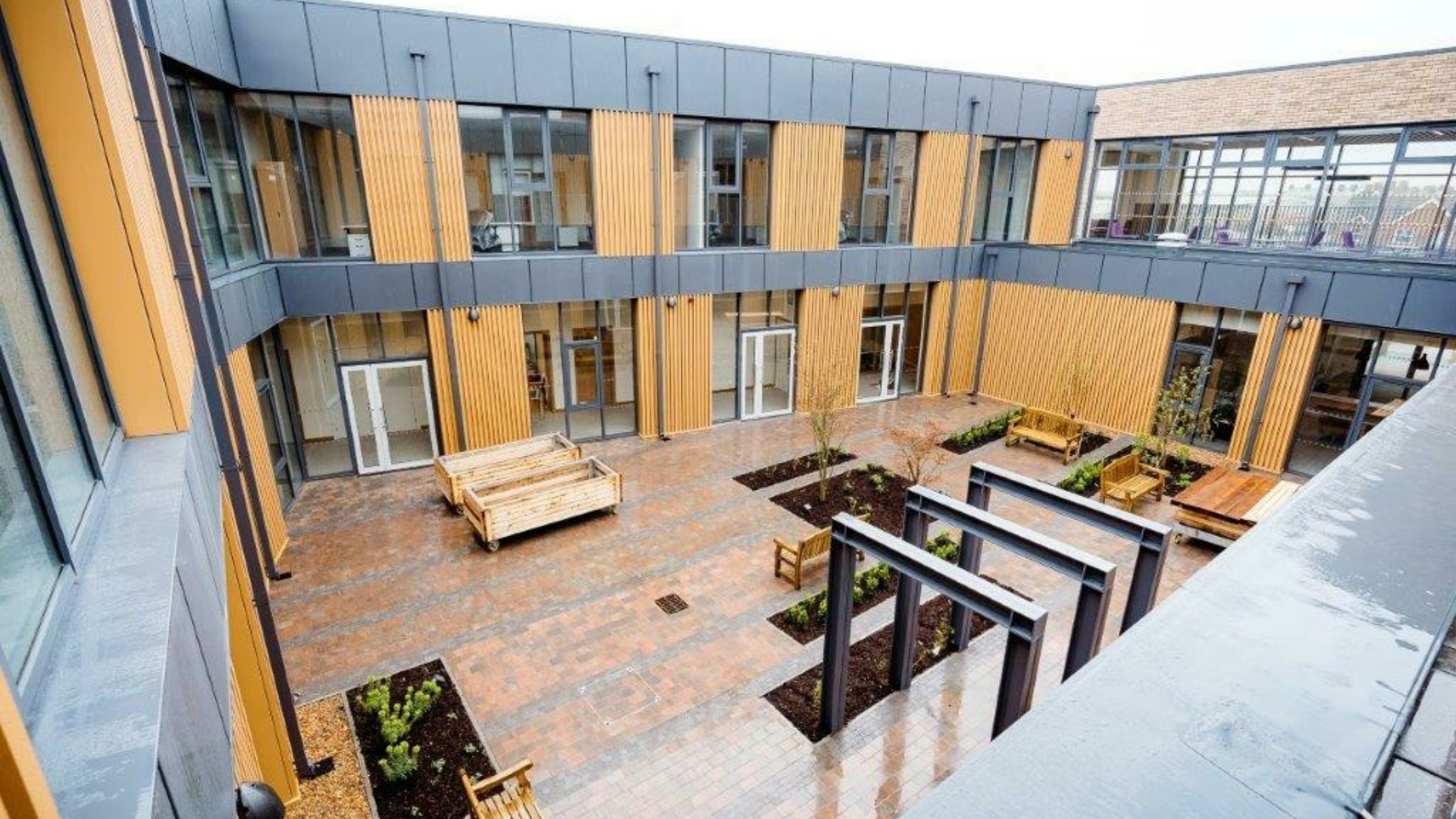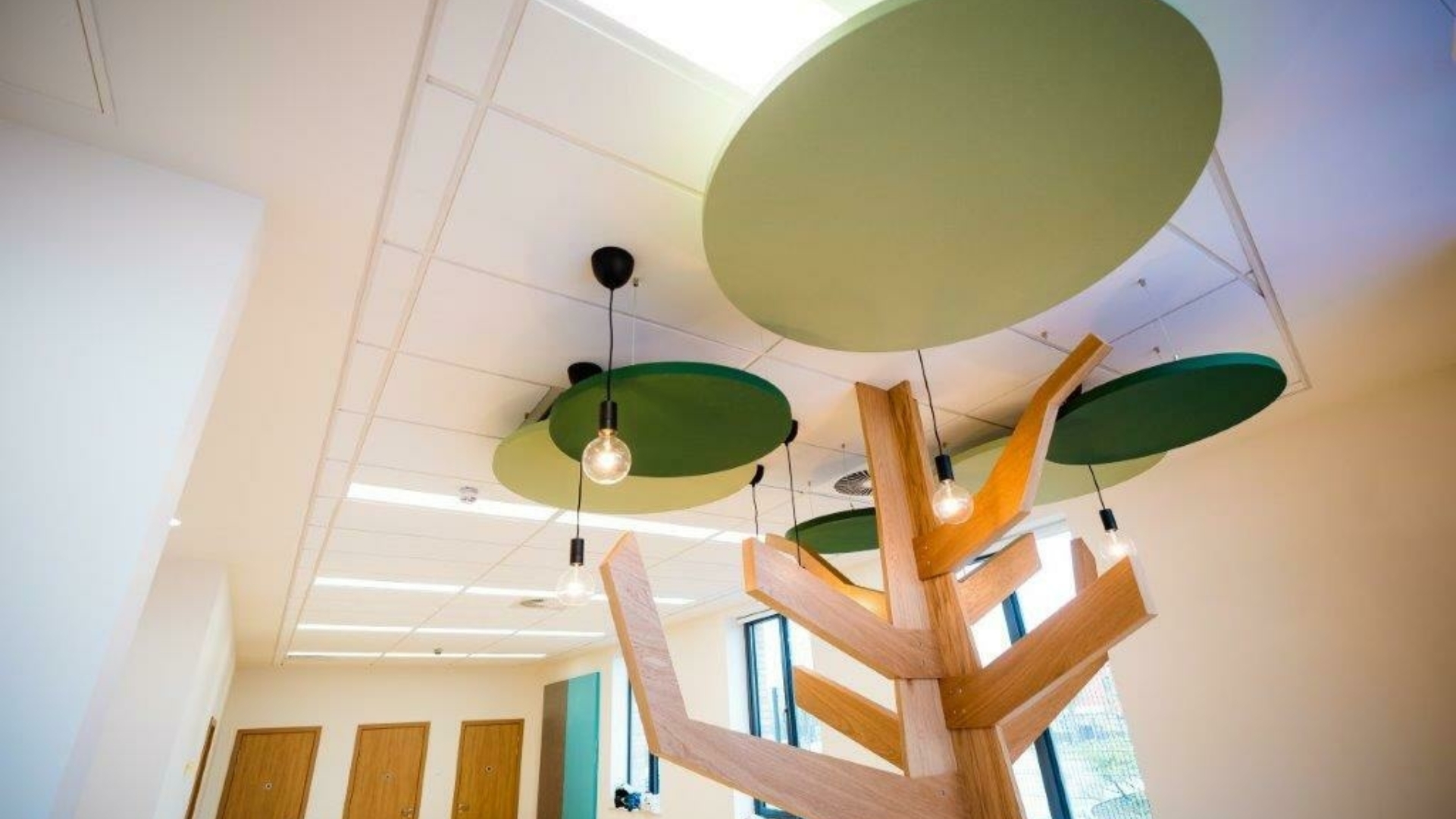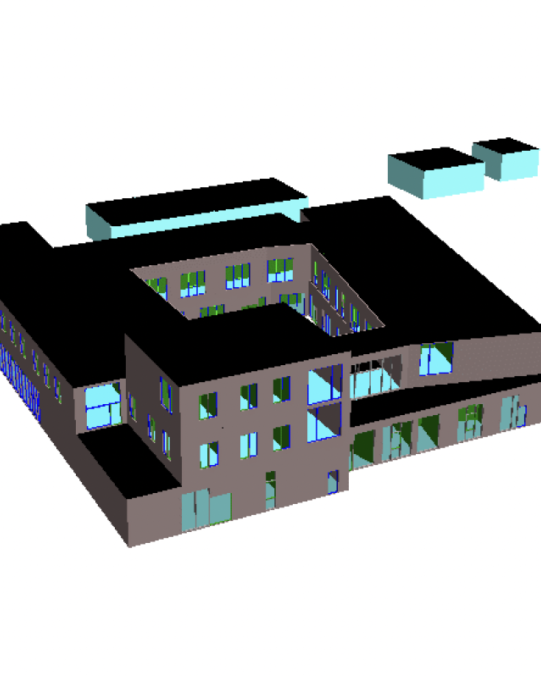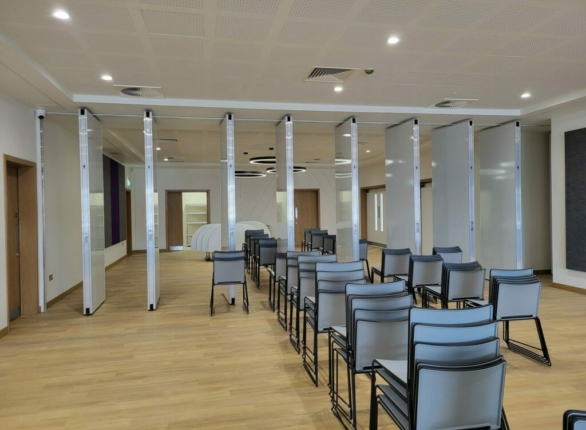<script type="text/javascript"> _linkedin_partner_id = "6415570"; window._linkedin_data_partner_ids = window._linkedin_data_partner_ids || []; window._linkedin_data_partner_ids.push(_linkedin_partner_id); </script><script type="text/javascript"> (function(l) { if (!l){window.lintrk = function(a,b){window.lintrk.q.push([a,b])}; window.lintrk.q=[]} var s = document.getElementsByTagName("script")[0]; var b = document.createElement("script"); b.type = "text/javascript";b.async = true; b.src = "https://snap.licdn.com/li.lms-analytics/insight.min.js"; s.parentNode.insertBefore(b, s);})(window.lintrk); </script> <noscript> <img height="1" width="1" style="display:none;" alt="" src="
×
IN2 Engineering was commissioned by Belfast City Council to provide comprehensive mechanical and electrical design services for a Near Zero Energy Building (NZEB) and BREEAM-certified facility. This EU PEACE-funded project saw the integration of cutting-edge sustainable technologies to ensure optimal energy efficiency and environmental performance. The design featured advanced HVAC systems, energy-efficient lighting, and renewable energy sources, significantly reducing the building's carbon footprint while enhancing occupant comfort. This project underscores IN2 Engineering's dedication to sustainability and aligns with Belfast City Council's vision for a greener urban environment.
For over 30 years, the Shankill Women’s Centre has been a cornerstone of education, training, health awareness, childcare, and activities for women. The new £5.5 million multi-purpose building on Lanark Way will offer a new shared space for women and their families in the local community. Built on a former bonfire site adjacent to the 'Peace Wall' separating the Shankill and Falls areas, this center aims to serve women from both communities in one of North West Belfast's most polarized and disadvantaged interface areas.
The Shared Women’s Centre is the first of its kind in a key interface area in Northern Ireland, providing 1454m² of shared space across three floors. This project not only exemplifies IN2 Engineering's commitment to sustainability but also supports Belfast City Council's vision for a greener, more sustainable urban environment.
This project highlight IN2 Engineering's dedication to promoting sustainable and inclusive urban development, supporting Belfast City Council's aspirations for a more connected and eco-friendly city.




Funded as part of the Special EU Programmes Body (SEUPB), European Regional Development Fund (ERDF) Peace IV Programme and the NI Executive, and led by Belfast City Council this project hopes to offer a shared space serving women and families of diverse communities.