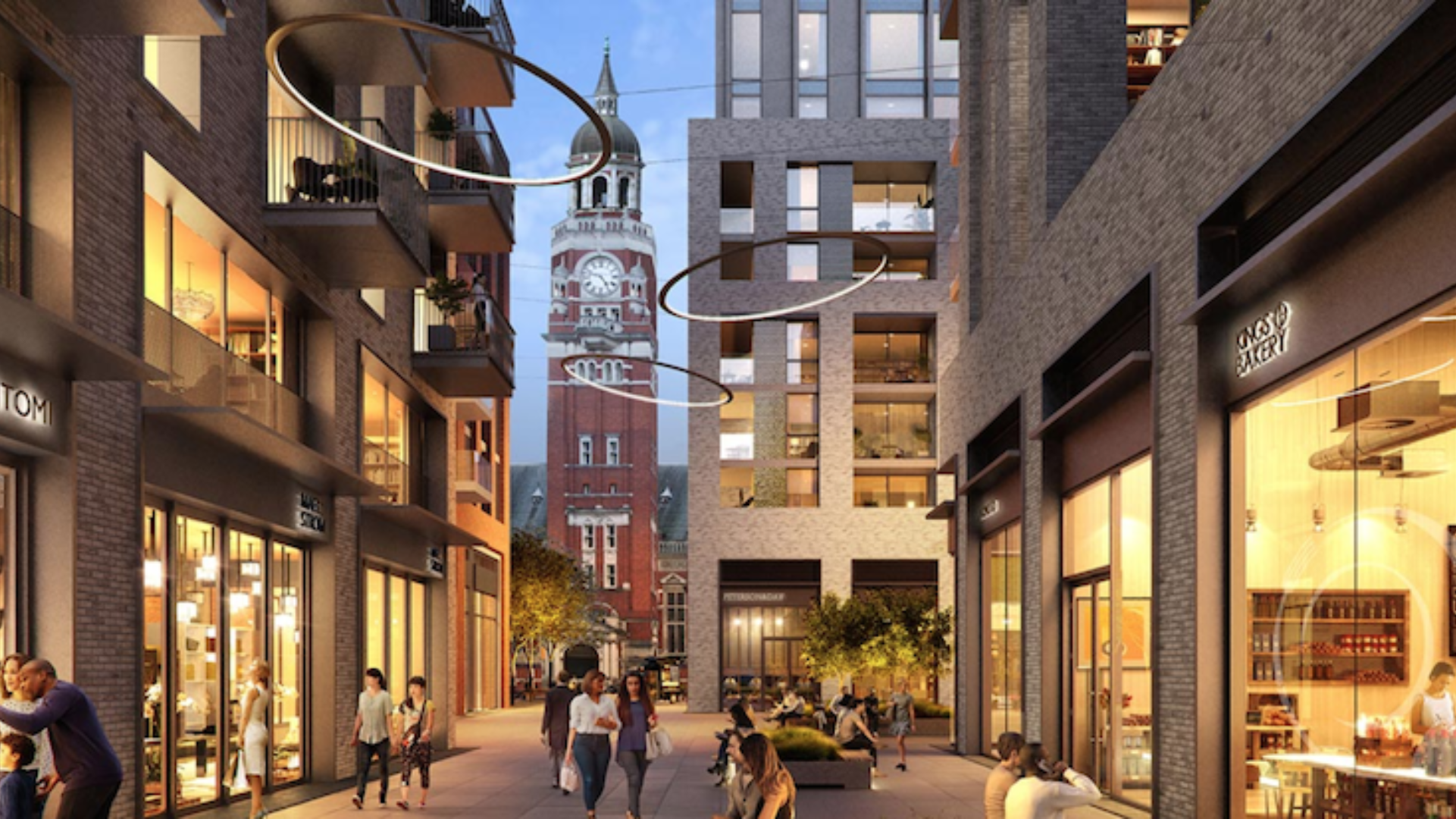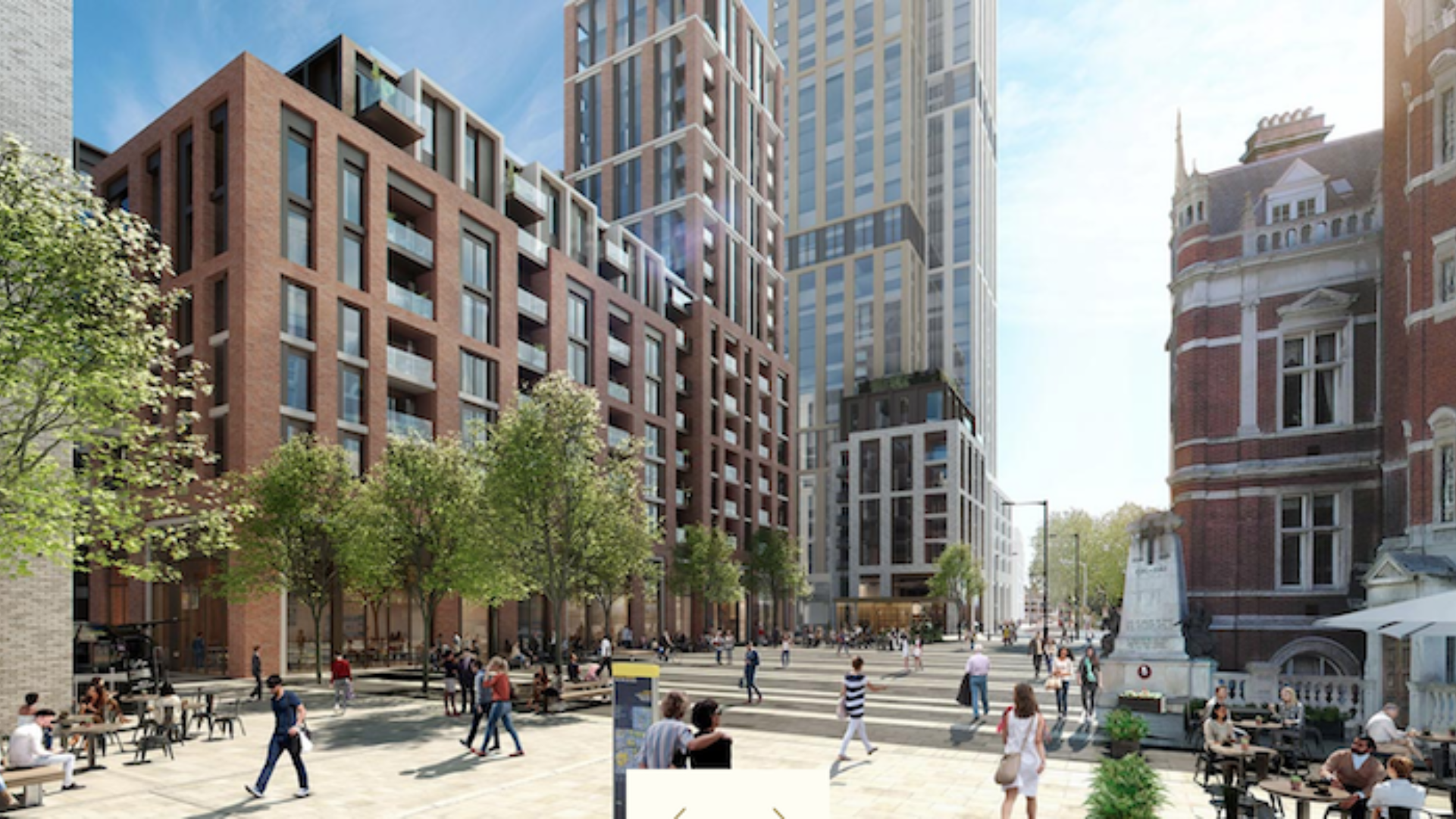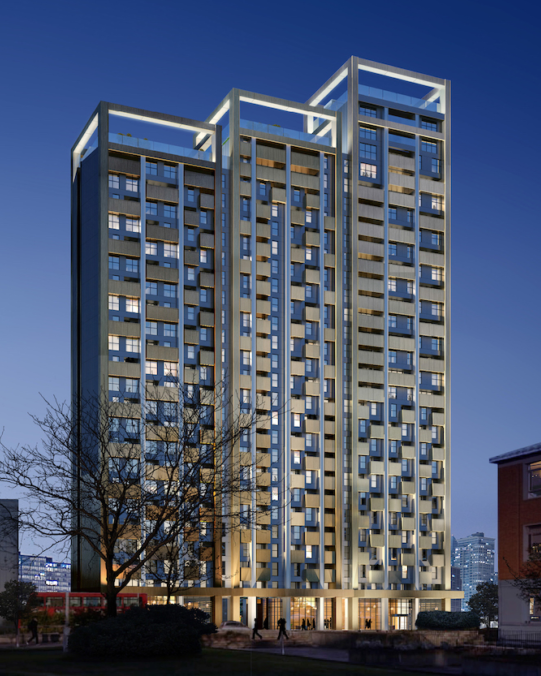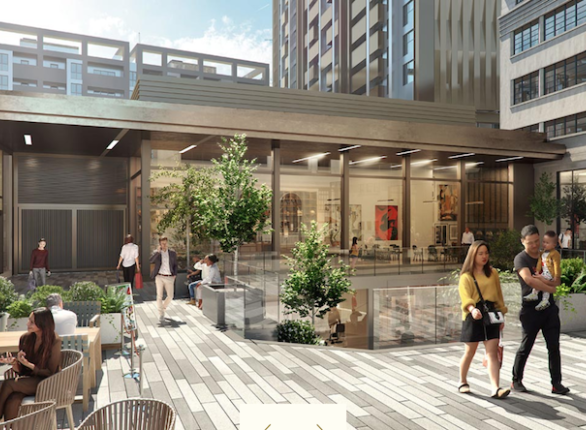<script type="text/javascript"> _linkedin_partner_id = "6415570"; window._linkedin_data_partner_ids = window._linkedin_data_partner_ids || []; window._linkedin_data_partner_ids.push(_linkedin_partner_id); </script><script type="text/javascript"> (function(l) { if (!l){window.lintrk = function(a,b){window.lintrk.q.push([a,b])}; window.lintrk.q=[]} var s = document.getElementsByTagName("script")[0]; var b = document.createElement("script"); b.type = "text/javascript";b.async = true; b.src = "https://snap.licdn.com/li.lms-analytics/insight.min.js"; s.parentNode.insertBefore(b, s);})(window.lintrk); </script> <noscript> <img height="1" width="1" style="display:none;" alt="" src="
×
Queen’s Square is a residential development at the heart of the Croydon town centre regeneration project. Located immediately opposite Croydon Town Hall and Queen’s Gardens on Katharine Street the 5.5-acre restricted site includes the redevelopment of St George's House otherwise known as the Nestlé Tower, St George’s Walk, the Grade II listed Segas House and various other 1960s buildings for the provision of 1,000 new build residential units.
IN2 was appointed as part of the delivery team by Ardmore construction to deliver Phase 1 of the project. Phase 1 included the extension and conversion of the iconic Nestle Tower from 25 to 28 storeys to offer 225 private residential units and the refurbishment and extension of a second office building from 5 storeys to 7 providing a further 63 residential units with commercial outlets at ground level. A single energy centre has been designed to serve both this phase as well as the future phases of the development.
IN2’s solution for the Building Services design provides energy-efficient mechanical systems that minimise maintenance requirements whilst meeting the market expectations and demands for this type of development. IN2 was also appointed to provide Energy, Sustainability and BREEAM services to achieve a BREEAM domestic refurbishment 2012 ‘Very Good’ rating.



