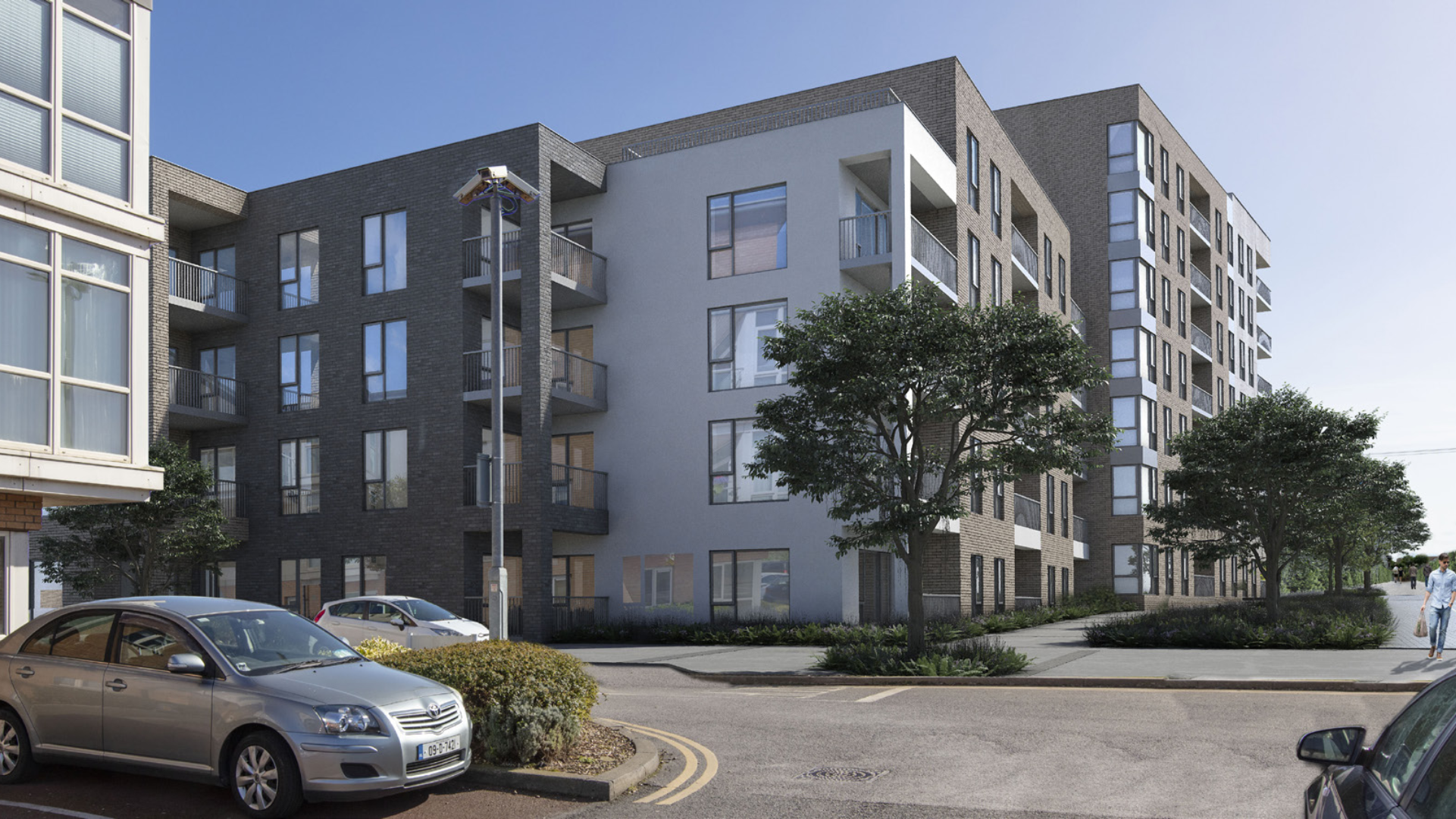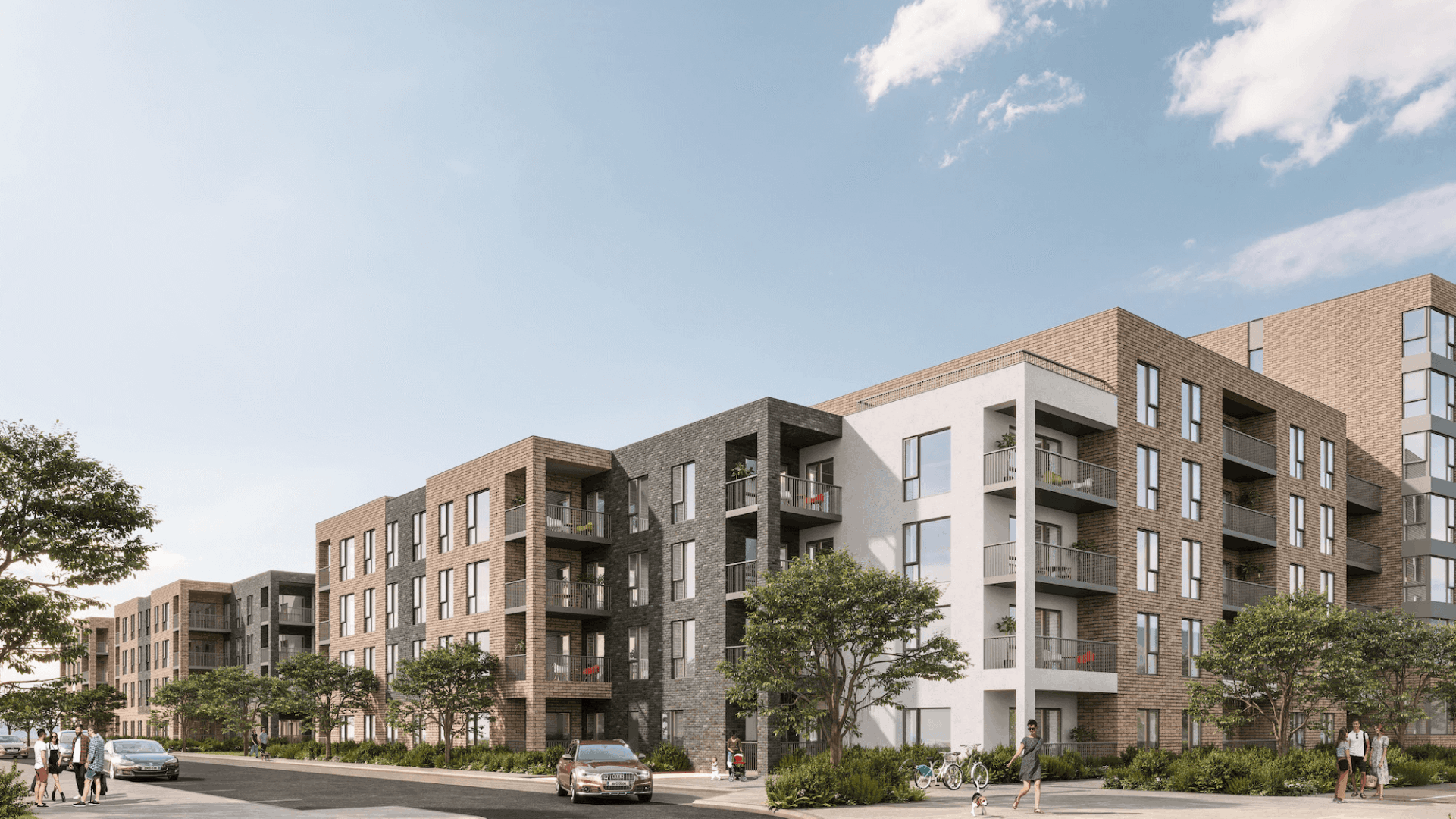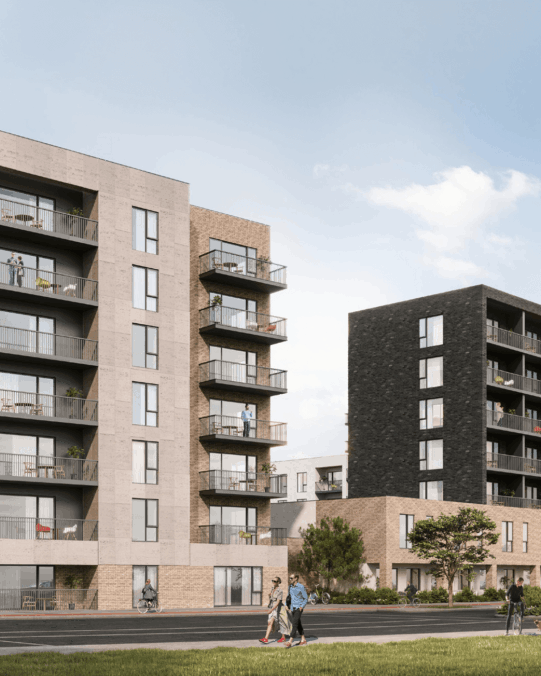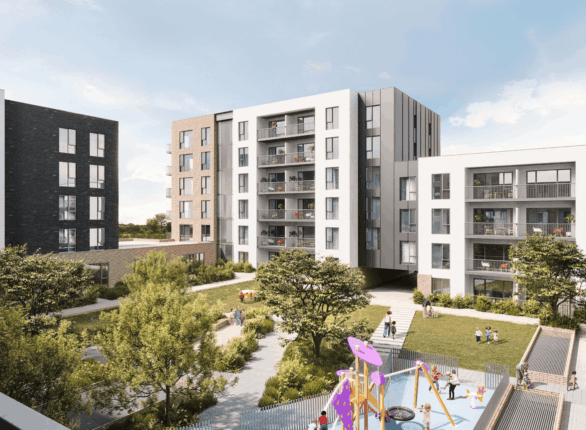<script type="text/javascript"> _linkedin_partner_id = "6415570"; window._linkedin_data_partner_ids = window._linkedin_data_partner_ids || []; window._linkedin_data_partner_ids.push(_linkedin_partner_id); </script><script type="text/javascript"> (function(l) { if (!l){window.lintrk = function(a,b){window.lintrk.q.push([a,b])}; window.lintrk.q=[]} var s = document.getElementsByTagName("script")[0]; var b = document.createElement("script"); b.type = "text/javascript";b.async = true; b.src = "https://snap.licdn.com/li.lms-analytics/insight.min.js"; s.parentNode.insertBefore(b, s);})(window.lintrk); </script> <noscript> <img height="1" width="1" style="display:none;" alt="" src="
×
Belmayne is a new build 260no. unit scheme comprising of 108 one-bed units, 135 two-bed and 17 three-bed units. The site is located adjacent to the existing Belmayne estate on the corner of Churchwell Road and Churchwell Crescent in Dublin 13.
Buildings have been designed to range in height from two to seven storeys across the site alongside two generously proportioned communal courtyards for future residents to enjoy.
Parking and the ancillary plant are provided within an under-croft car park at ground floor level which sits behind perimeter accommodation, whilst on-street visitor parking will be provided to the north of the site. A key element of Belmayne's design includes the establishment of a pedestrian/cycling link for people to easily move around which will involve re-landscaping of the area.
IN2 have been appointed to carry out full M&E design as well as designing the Energy strategy. Furthermore, IN2 will be implementing ESG accreditations, Wired Score and LEED for the development.



