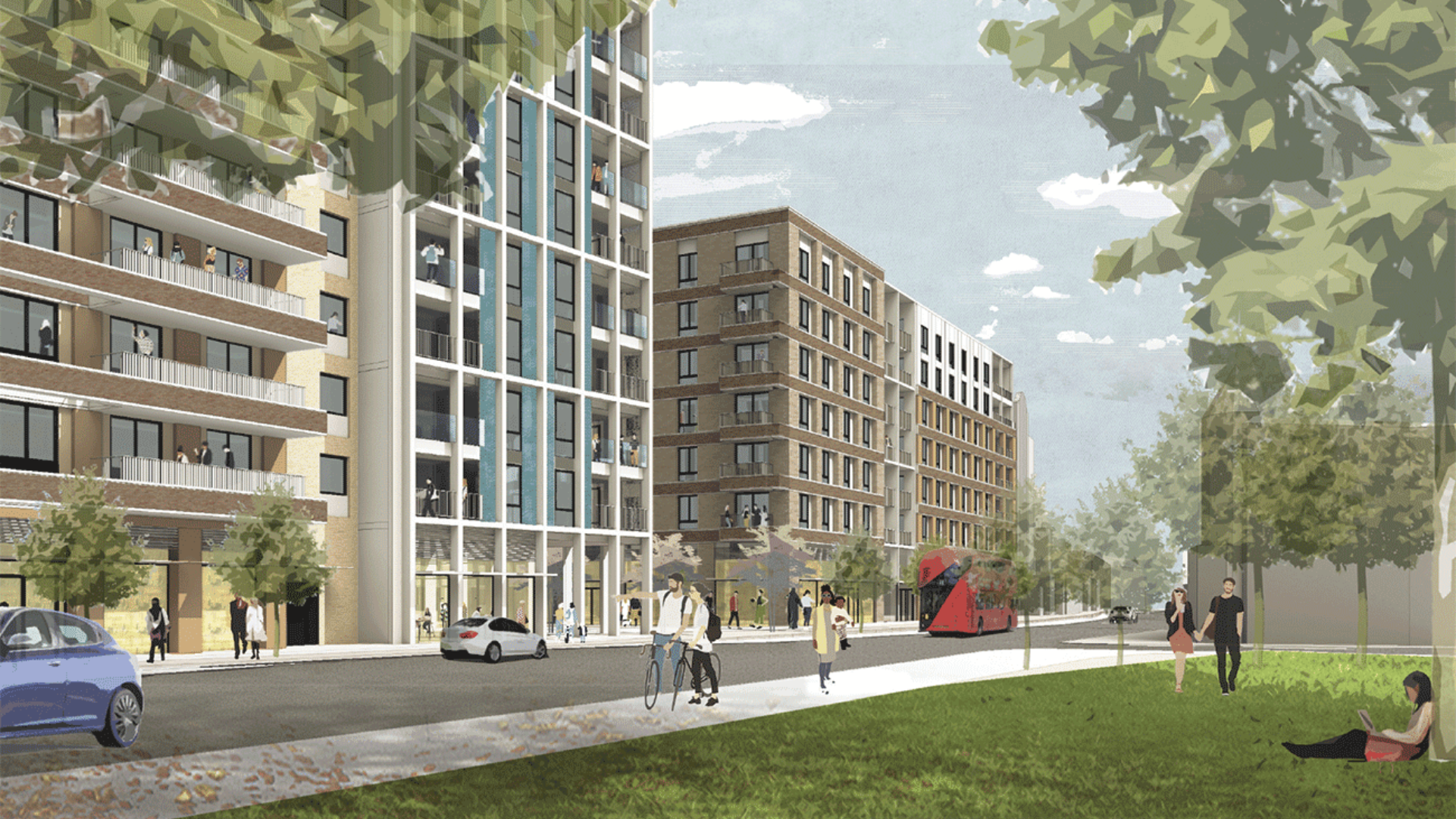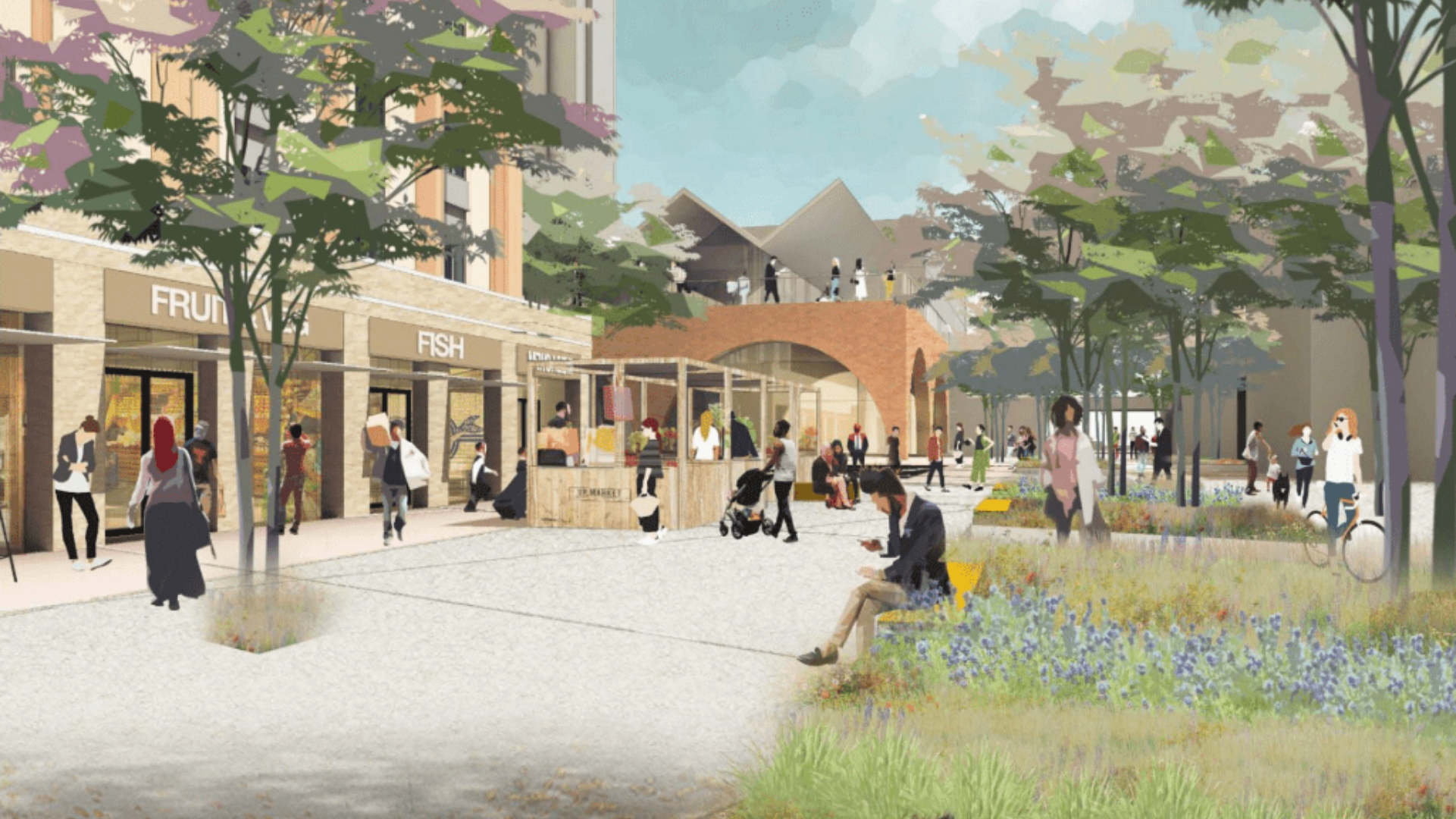<script type="text/javascript"> _linkedin_partner_id = "6415570"; window._linkedin_data_partner_ids = window._linkedin_data_partner_ids || []; window._linkedin_data_partner_ids.push(_linkedin_partner_id); </script><script type="text/javascript"> (function(l) { if (!l){window.lintrk = function(a,b){window.lintrk.q.push([a,b])}; window.lintrk.q=[]} var s = document.getElementsByTagName("script")[0]; var b = document.createElement("script"); b.type = "text/javascript";b.async = true; b.src = "https://snap.licdn.com/li.lms-analytics/insight.min.js"; s.parentNode.insertBefore(b, s);})(window.lintrk); </script> <noscript> <img height="1" width="1" style="display:none;" alt="" src="
×
The first phase of redevelopment at Edmonton Green Town Centre will include the provision of 350 residential units spread over 4 blocks. IN2 will provide building service solutions to these units alongside 980sqm of commercial retail space and 831sqm of restaurant and eating space. The 4 blocks will range from 7-22 floors and will be situated to the south of the current shopping centre.
These works will be enabled via alterations to the existing access road, the formation of new public realm, open spaces and extensive landscaping to include car parking and other associated works. IN2’s involvement in this project will ensure the optimal mix of energy efficiency is attained.
The energy requirements for this project will go beyond typical PART L SAP and Dynamic Thermal Modelling required for most buildings under the London Plan. IN2’s design will demonstrate compliance with the minimum carbon emission savings as stipulated in the London Borough of Enfield sustainability policies, The London Plan 2021 and the Energy Efficiency Assessment Guidance published by the Greater London Authority 2018.

