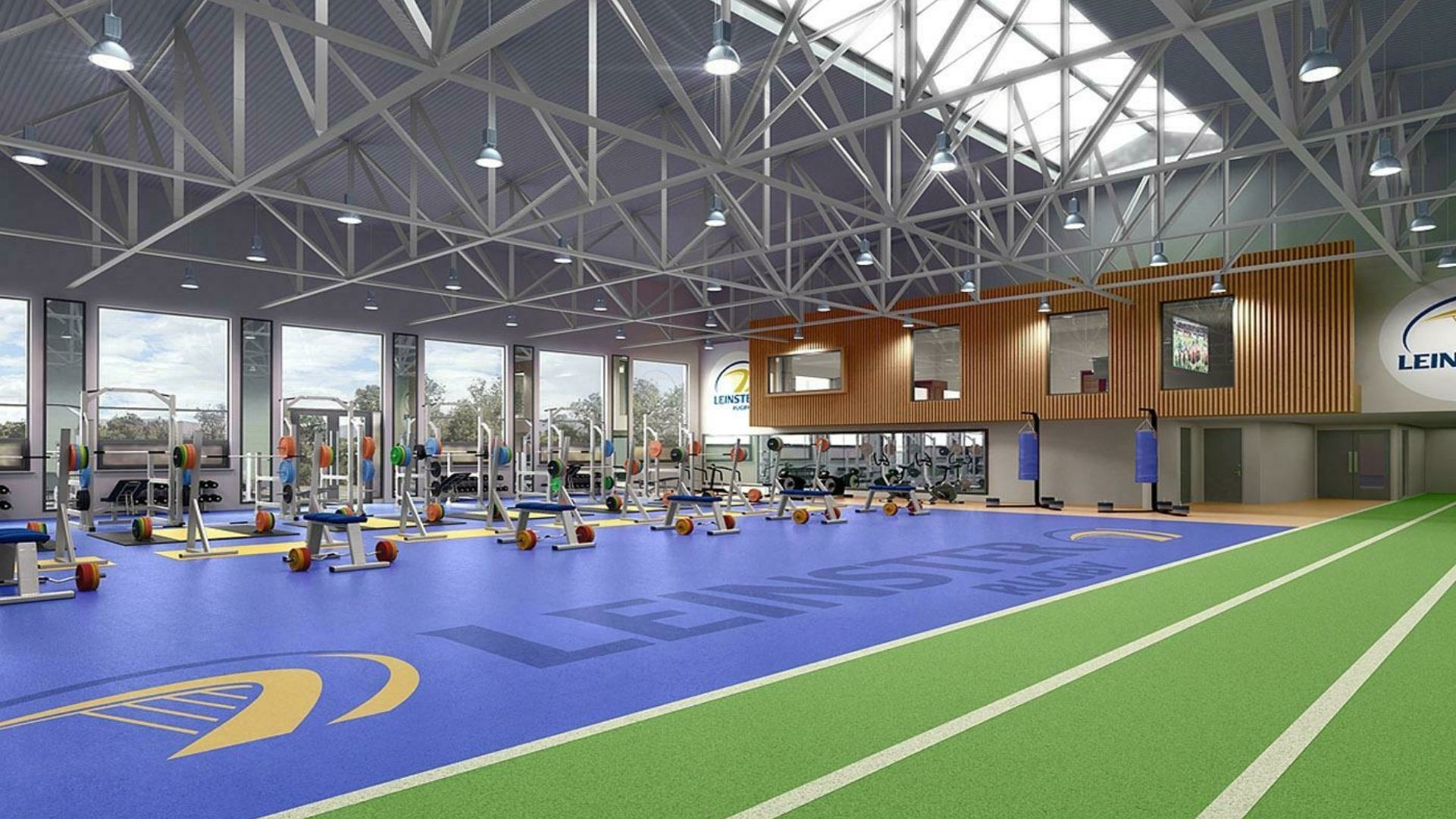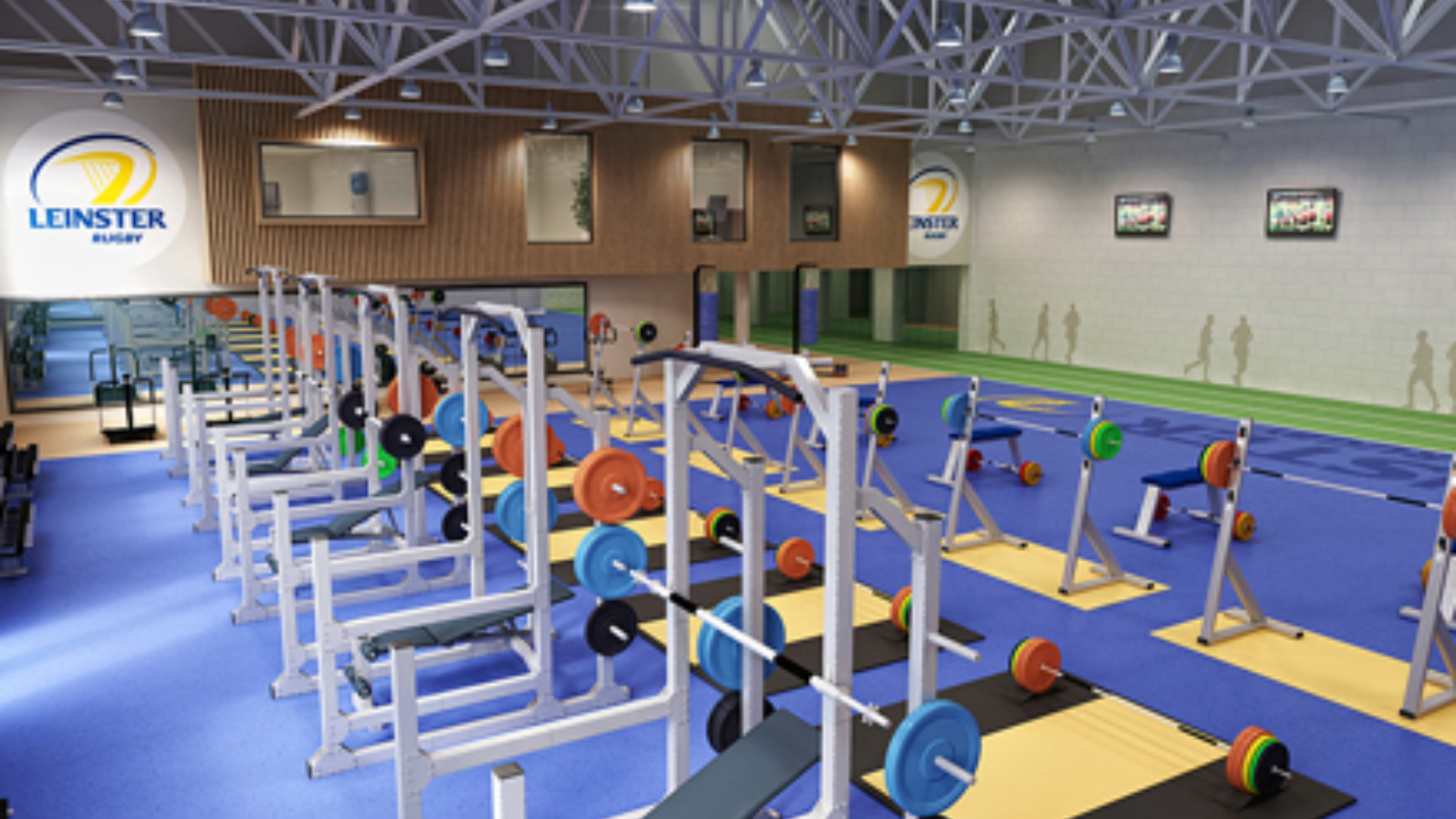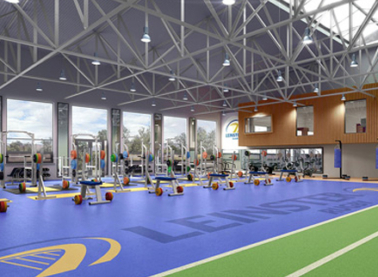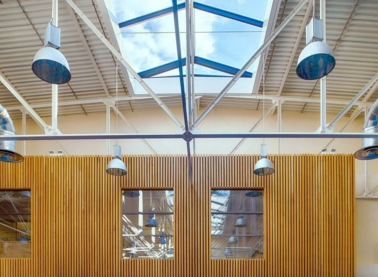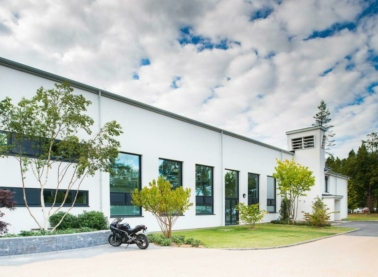<script type="text/javascript"> _linkedin_partner_id = "6415570"; window._linkedin_data_partner_ids = window._linkedin_data_partner_ids || []; window._linkedin_data_partner_ids.push(_linkedin_partner_id); </script><script type="text/javascript"> (function(l) { if (!l){window.lintrk = function(a,b){window.lintrk.q.push([a,b])}; window.lintrk.q=[]} var s = document.getElementsByTagName("script")[0]; var b = document.createElement("script"); b.type = "text/javascript";b.async = true; b.src = "https://snap.licdn.com/li.lms-analytics/insight.min.js"; s.parentNode.insertBefore(b, s);})(window.lintrk); </script> <noscript> <img height="1" width="1" style="display:none;" alt="" src="
×
This project involved the renovation of the old Phillips factory on the UCD campus to state-of-the-art professional training facility for Leinster Rugby’s senior and academy squads. The 2,000m2 building incorporates a double height gymnasium which includes running track, weight & cardiovascular workout areas. The specialist features include high tech monitoring of players, match analysis, physio suites as well as hydro therapy, sports recovery, nutritionists, Leinster branch offices, wet changing facilities and players lounge.
IN2 was responsible for the infrastructure design for the specialist equipment. Extensive airflow and dynamic thermal analysis was carried out to optimism the energy efficiency while ensuring player comfort through out the year, particularly during full squad training sessions. IN2 also had design input into the architectural building fabric upgrades to reduce energy usage and carbon emissions.
