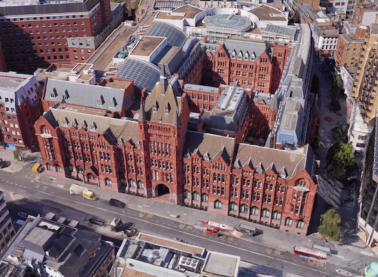<script type="text/javascript"> _linkedin_partner_id = "6415570"; window._linkedin_data_partner_ids = window._linkedin_data_partner_ids || []; window._linkedin_data_partner_ids.push(_linkedin_partner_id); </script><script type="text/javascript"> (function(l) { if (!l){window.lintrk = function(a,b){window.lintrk.q.push([a,b])}; window.lintrk.q=[]} var s = document.getElementsByTagName("script")[0]; var b = document.createElement("script"); b.type = "text/javascript";b.async = true; b.src = "https://snap.licdn.com/li.lms-analytics/insight.min.js"; s.parentNode.insertBefore(b, s);})(window.lintrk); </script> <noscript> <img height="1" width="1" style="display:none;" alt="" src="
×
Waterhouse Square is an existing Grade II listed commercial office building in Holborn, London. It was built in the 1800s featuring terracotta and redbrick gothic facades, arches and feature courtyard spaces. This project consisted of a complete refurbishment and fit-out of all office areas within the basement, ground floor, first floor, second floor, fourth floor and fifth floor totalling over 70,000 sq. ft.
IN2 was appointed to provide all Mechanical and Electrical services design including initial building surveys, due diligence, concept design, developed design and technical design. As part of the project IN2 also performed a key role during construction, including on-site installation monitoring, installation snagging and reporting system operation witnessing, and assisting with building handover to the client.
Due to the listed nature of the building, all heritage features of the building were preserved including existing walls, ceilings, corridor timber panelling, all high-level heritage tiling and lighting. All original windows were integrated into the design as feature elements. IN2 assisted with all heritage, planning and historical aspects related to the M&E services throughout the project, ensuring compliance with listed requirements and liaising with planning consultants and local authorities to ensure the clients brief was met successfully.
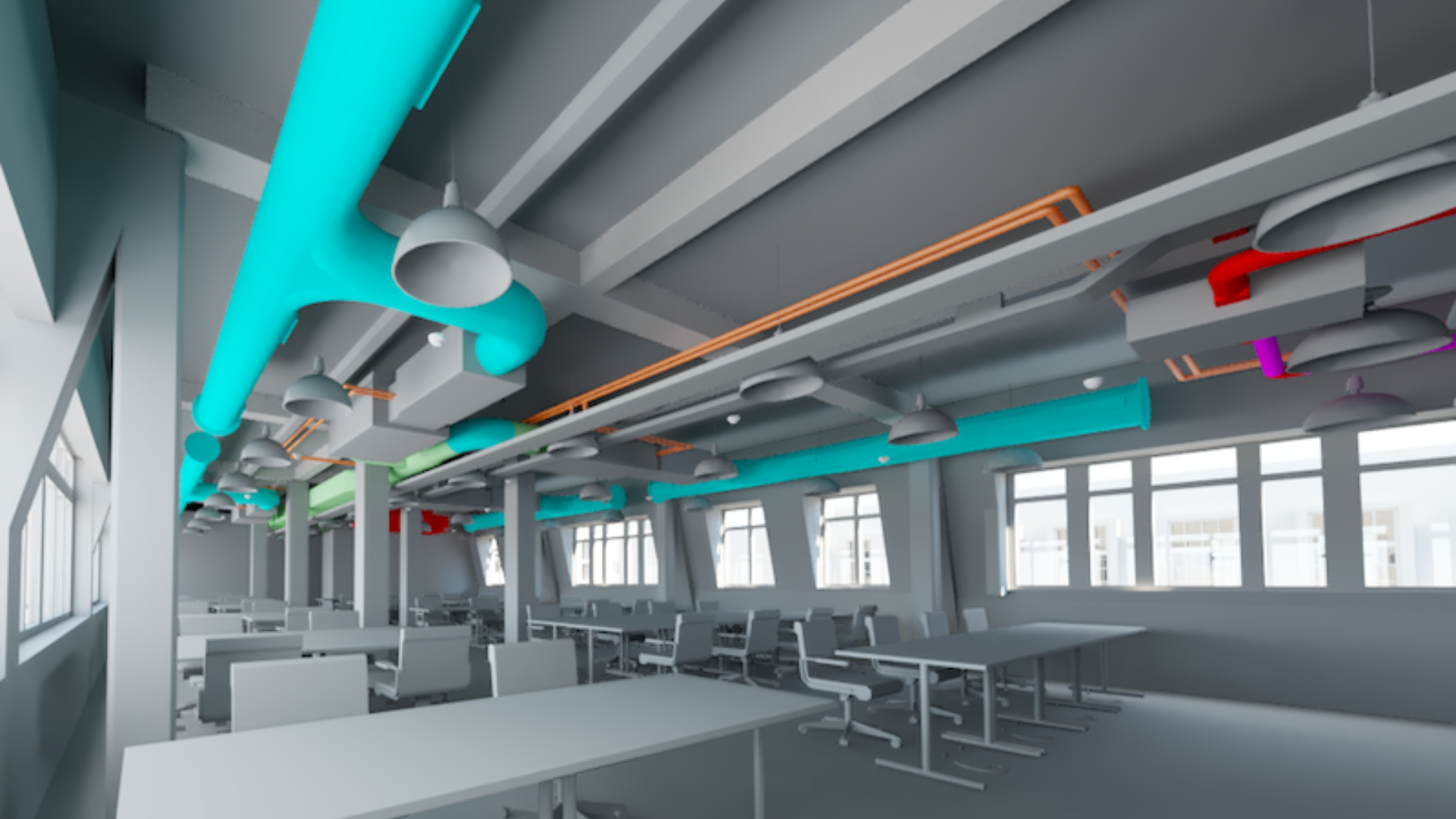
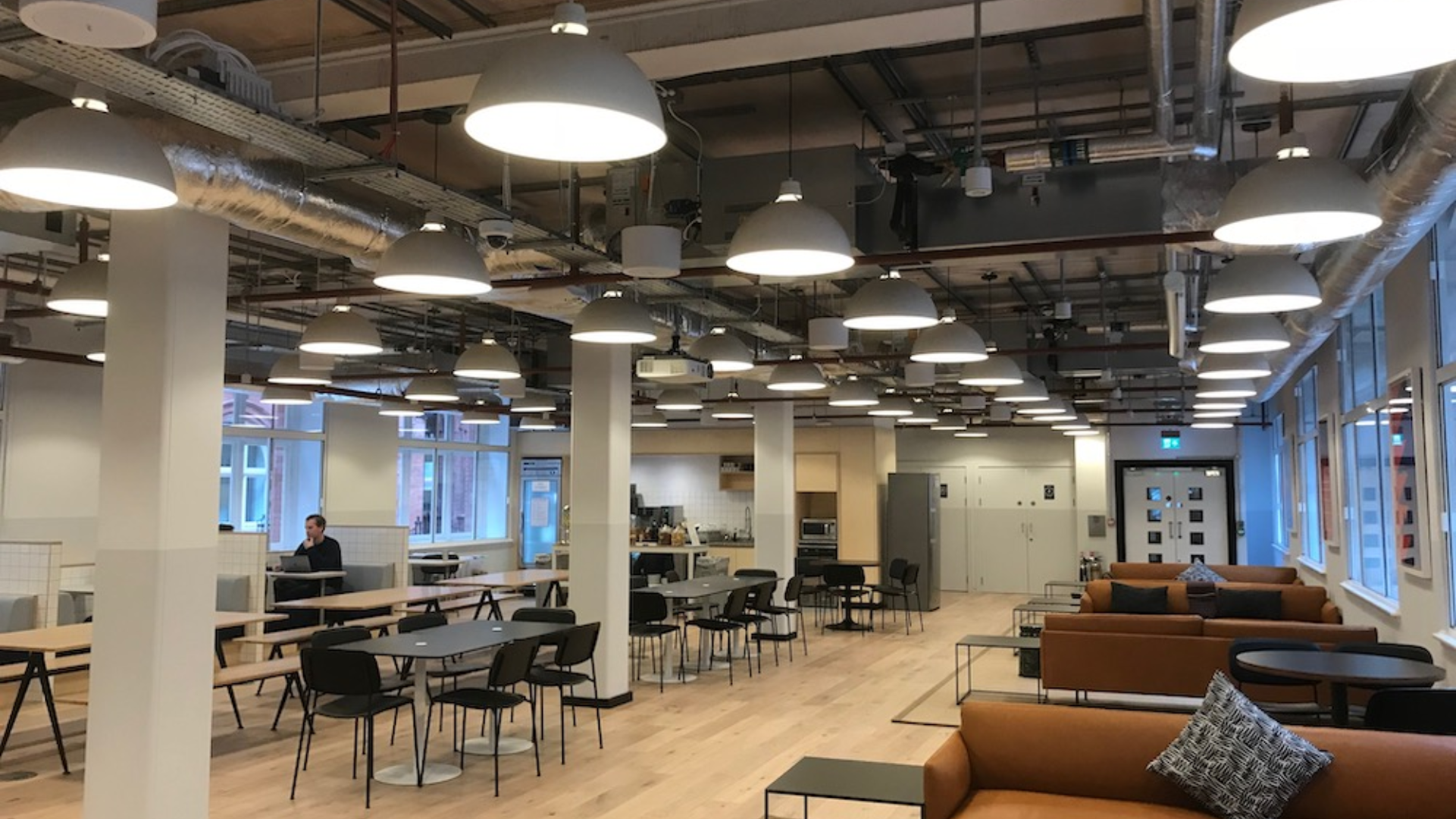
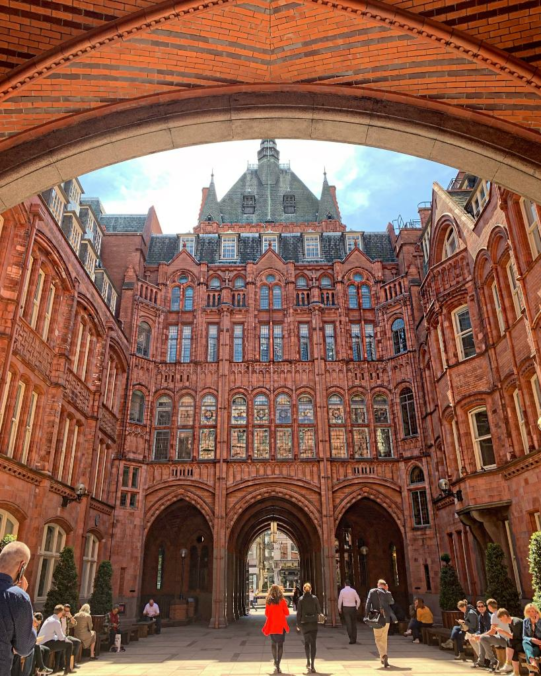
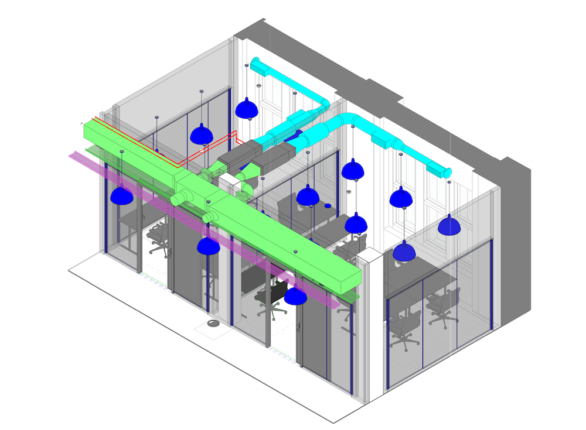
On refurbishment projects, it is often a challenge to coordinate new mechanical and electrical services with the existing building and structure. IN2 overcame this by ensuring detailed 3D BIM modelling for all mechanical and electrical services was provided and assisting in the on-site coordination with contractors.

