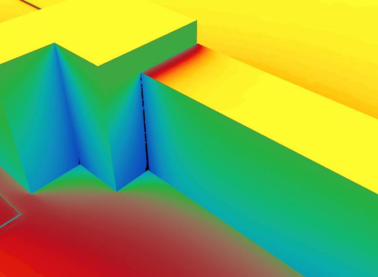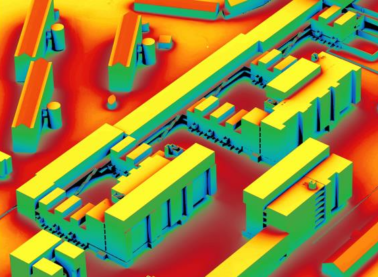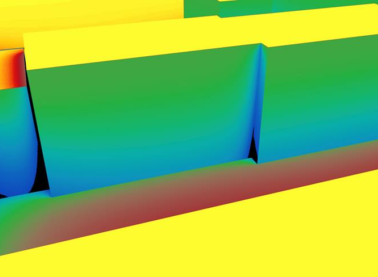<script type="text/javascript"> _linkedin_partner_id = "6415570"; window._linkedin_data_partner_ids = window._linkedin_data_partner_ids || []; window._linkedin_data_partner_ids.push(_linkedin_partner_id); </script><script type="text/javascript"> (function(l) { if (!l){window.lintrk = function(a,b){window.lintrk.q.push([a,b])}; window.lintrk.q=[]} var s = document.getElementsByTagName("script")[0]; var b = document.createElement("script"); b.type = "text/javascript";b.async = true; b.src = "https://snap.licdn.com/li.lms-analytics/insight.min.js"; s.parentNode.insertBefore(b, s);})(window.lintrk); </script> <noscript> <img height="1" width="1" style="display:none;" alt="" src="
×
The Emmet Road project involves the rare opportunity to develop at a neighbourhood scale within the city of Dublin. This truly mixed-use development will comprise 484 social and cost-rental units of Residential Accommodation across 42,600m2, 2,895m2 of Community Accommodation to include a community centre, library and sports centre to support the new neighbourhood and 3,175m2 of Commercial Accommodation providing retail units including a new supermarket, a café, and childcare centre.
IN2 are working in partnership with DCC City Architects and DCC Housing and Community Services Department to provide these affordable, contemporary, high quality, integrated, sustainable homes that are compliant with NZEB standards.
IN2 have developed a cost-benefit analysis to investigate the benefits of PASSIVEHAUS standards the impacts for each option have been compared including, construction costs, utility bills for tenants and overall wellbeing and comfort benefits. IN2’s energy strategy has been developed to ensure compliance with Part L 2019 NZEB regulations relying on Central Air Source Heat Pumps.
In addition to the design of the Building Services Engineering, IN2’s appointment includes wind study analysis, daylight/sunlight analysis, and appointment as BREEAM / LEED & HPI consultants to achieve HPI V1.1 “Silver” Certification for all residential accommodation.
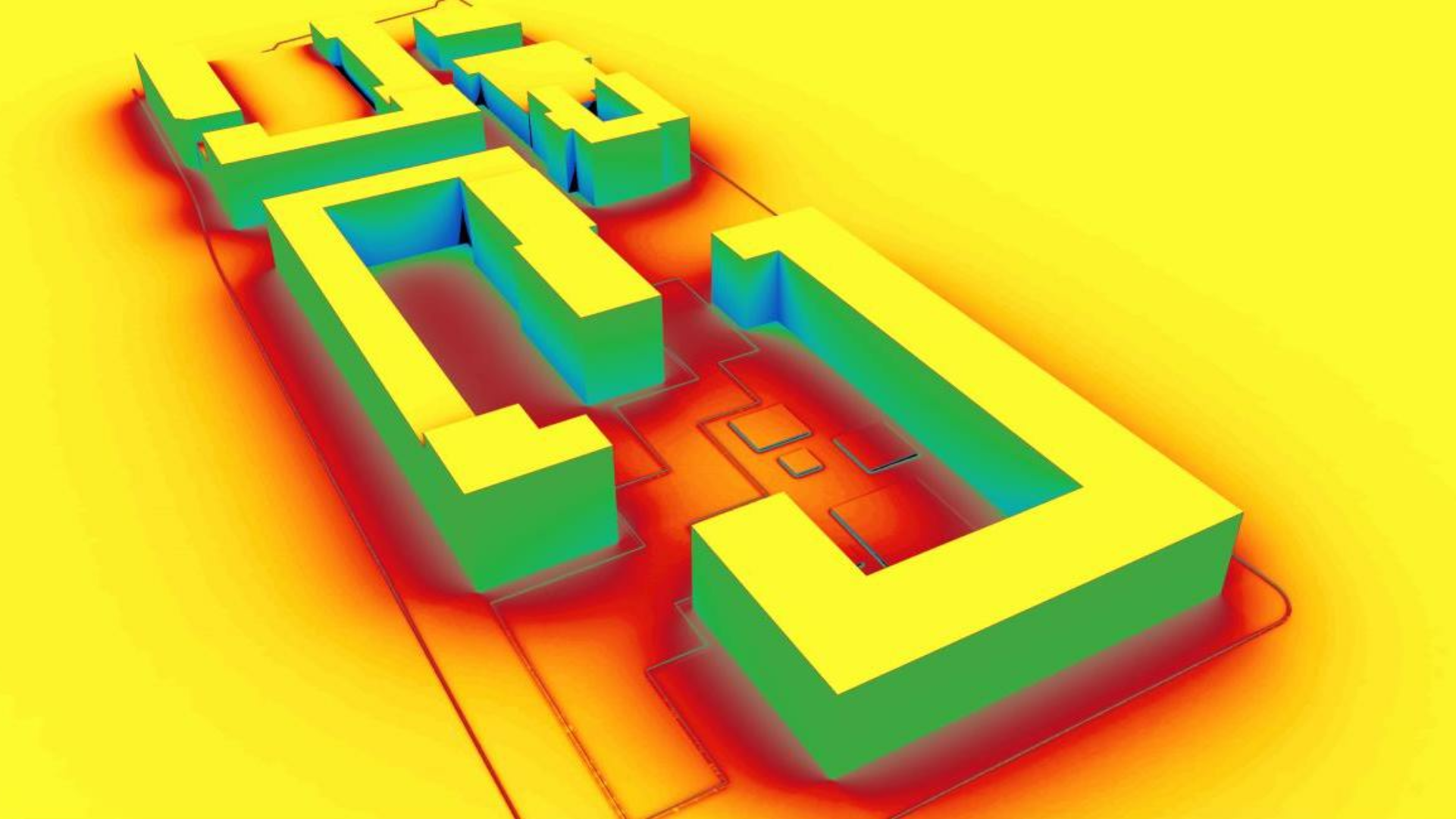
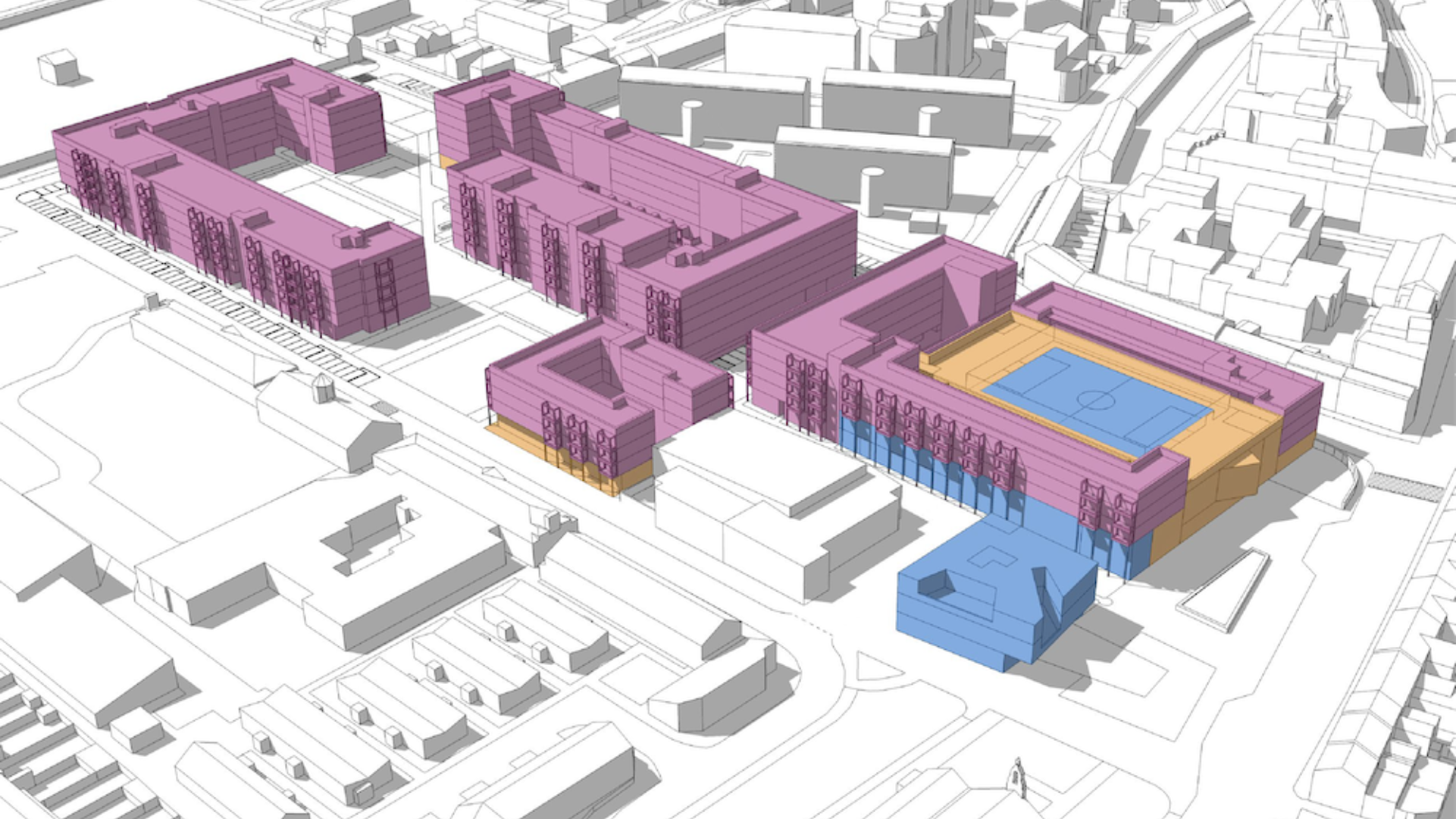
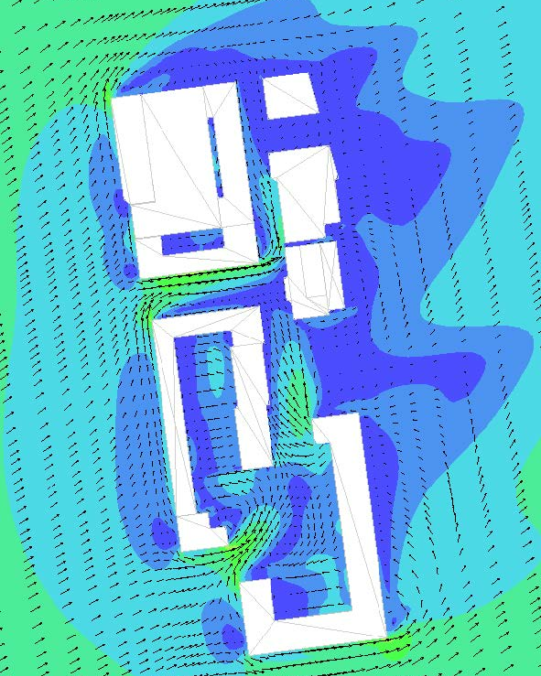
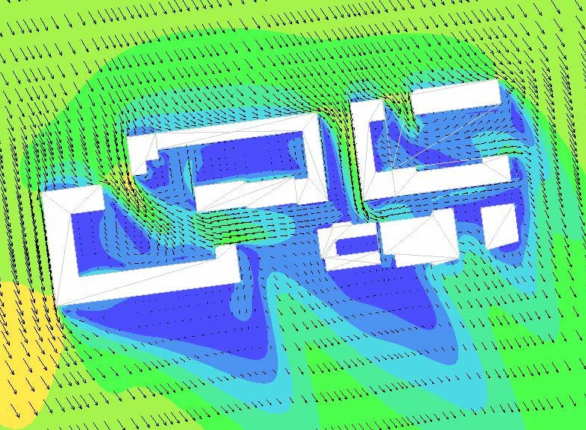
The 4-hectare site located 4km west of the city centre has been identified by DCC as their flagship pilot project to provide “Cost Rental” social housing.
