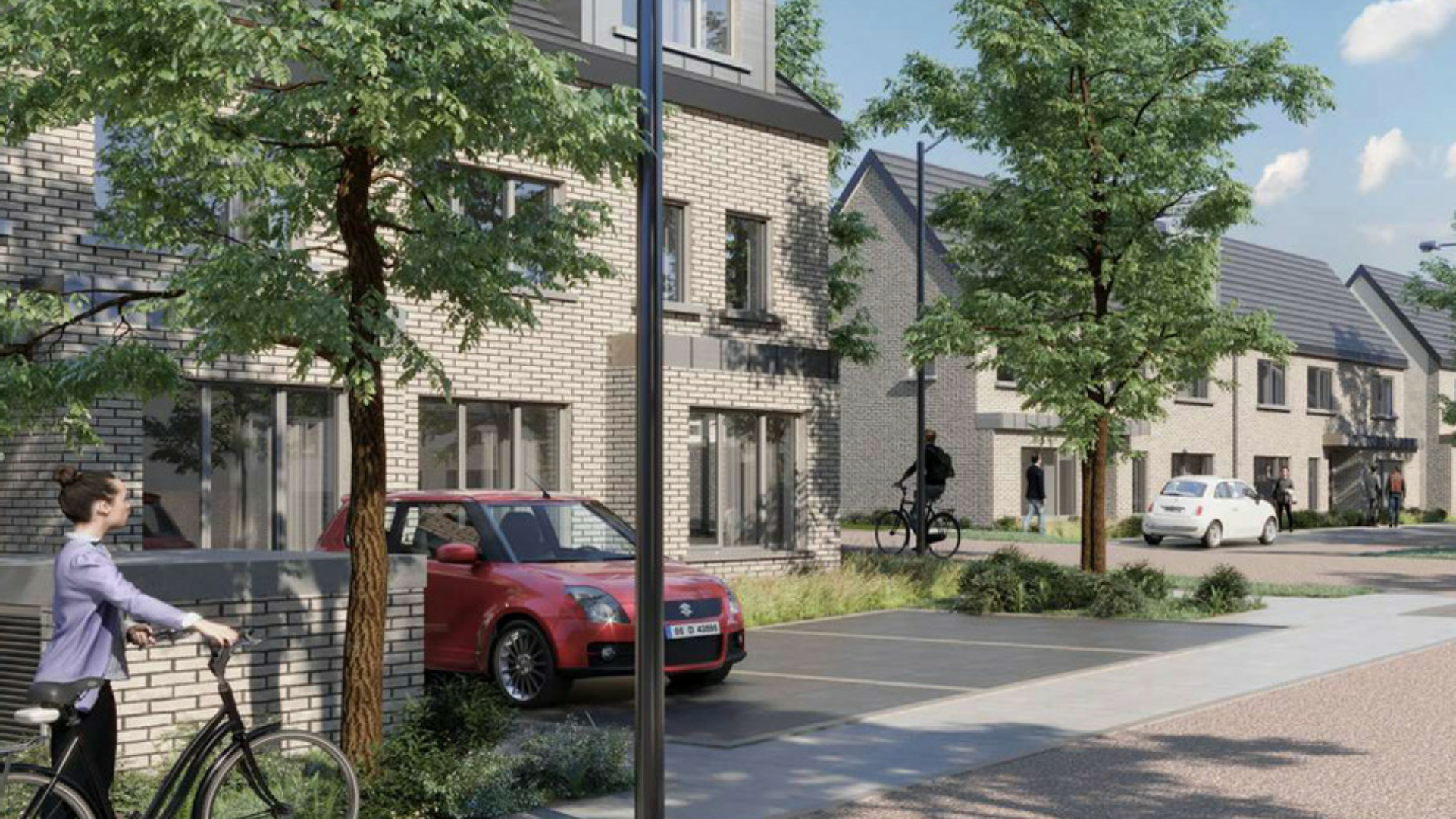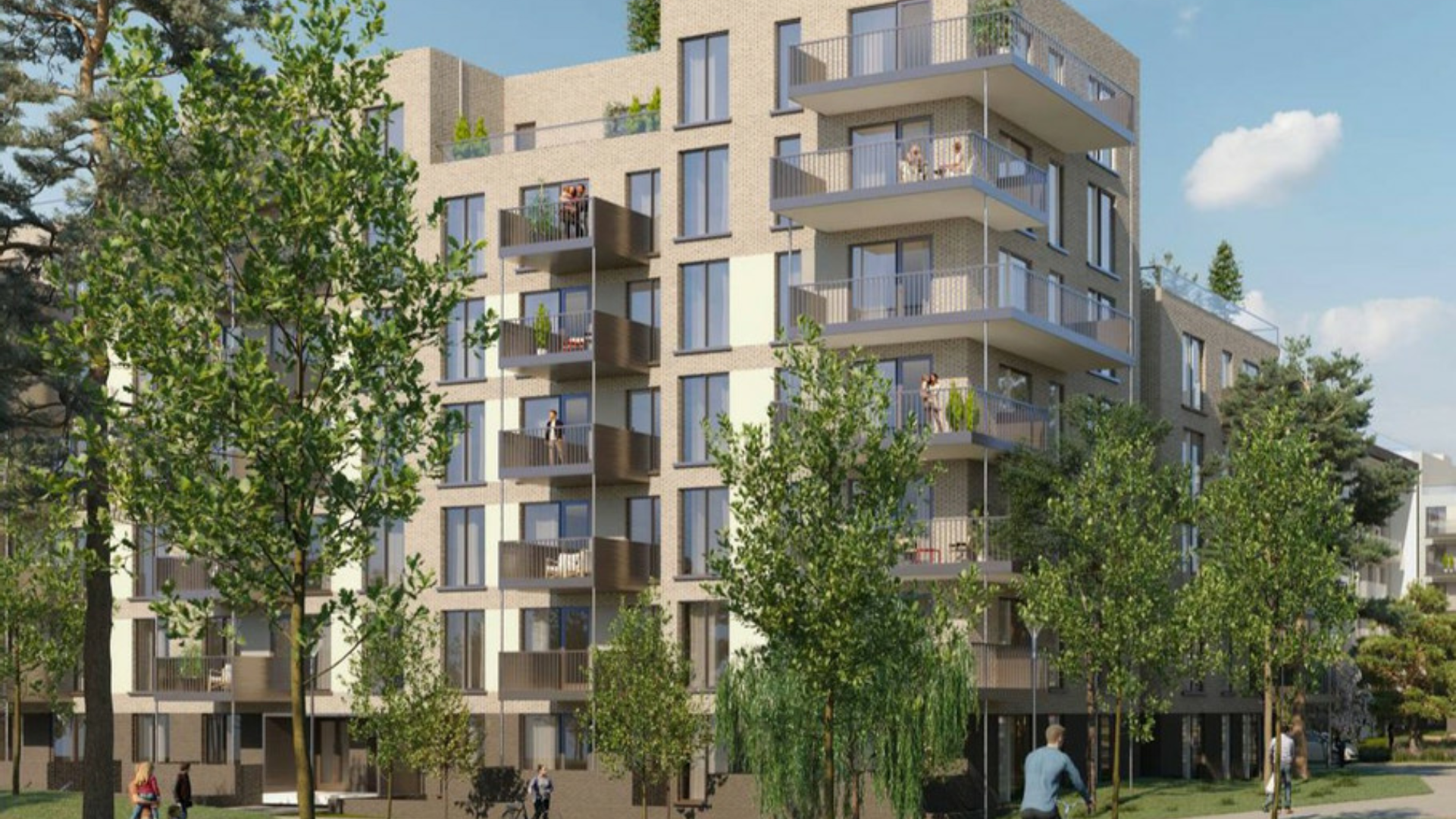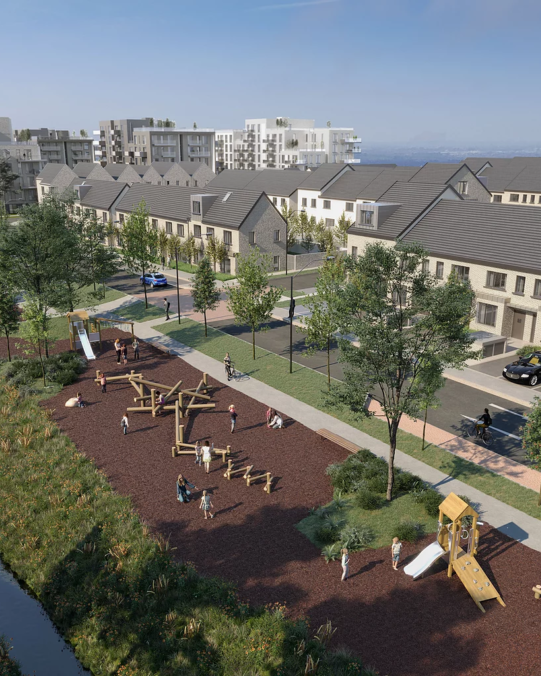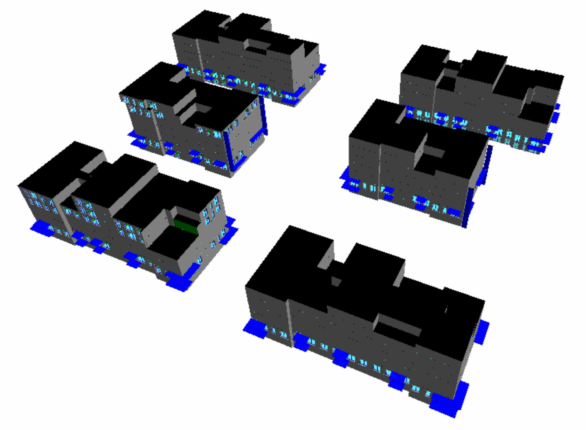<script type="text/javascript"> _linkedin_partner_id = "6415570"; window._linkedin_data_partner_ids = window._linkedin_data_partner_ids || []; window._linkedin_data_partner_ids.push(_linkedin_partner_id); </script><script type="text/javascript"> (function(l) { if (!l){window.lintrk = function(a,b){window.lintrk.q.push([a,b])}; window.lintrk.q=[]} var s = document.getElementsByTagName("script")[0]; var b = document.createElement("script"); b.type = "text/javascript";b.async = true; b.src = "https://snap.licdn.com/li.lms-analytics/insight.min.js"; s.parentNode.insertBefore(b, s);})(window.lintrk); </script> <noscript> <img height="1" width="1" style="display:none;" alt="" src="
×
This purpose-built development comprises 463no. dwellings consisting of a mix of Apartment blocks, duplex housing, and townhouses.
The fully NZEB compliant energy strategy for the development relies on Exhaust Air Heat Pumps to each unit which will generate both heatings for radiators and hot water for all kitchens, bathrooms etc. All housing is generally naturally ventilated via opening windows however ventilation within the apartments is provided via a “fresh air module”. These highly efficient ventilation units temper the incoming fresh air to both offset heating costs and reduce draughts from opening windows.
The newly formed Public and communal open spaces development offers benefits to both the existing neighbouring communities and the new residents and is designed to link with a series of more informal spaces. IN2’s Building Physics team carried out extensive wind analysis of the external amenity spaces using sophisticated CFD software to analyse the predicted wind effects caused by new buildings on the external spaces. Appropriate measures for achieving sheltered, comfortable external spaces were then developed in conjunction with the landscape architects.
Extensive Sunlight & Daylight analysis was completed by IN2’s Building Physics team to maximise available daylight and demonstrate that over 95% of the residential bedrooms and living rooms achieved above minimum Average Daylight Factors (ADF’s). The results of the Daylight/Sunlight modelling informed the architects of the final arrangement of the living spaces and the facades including window aperture sizing and positioning.




IN2’s Building Physics team also carried out a detailed energy analysis using the SEAI’s approved DEAP software to demonstrate compliance for Part L 2019/NZEB, ensuring that each apartment achieved an ambitious A2/A3 BER rating.