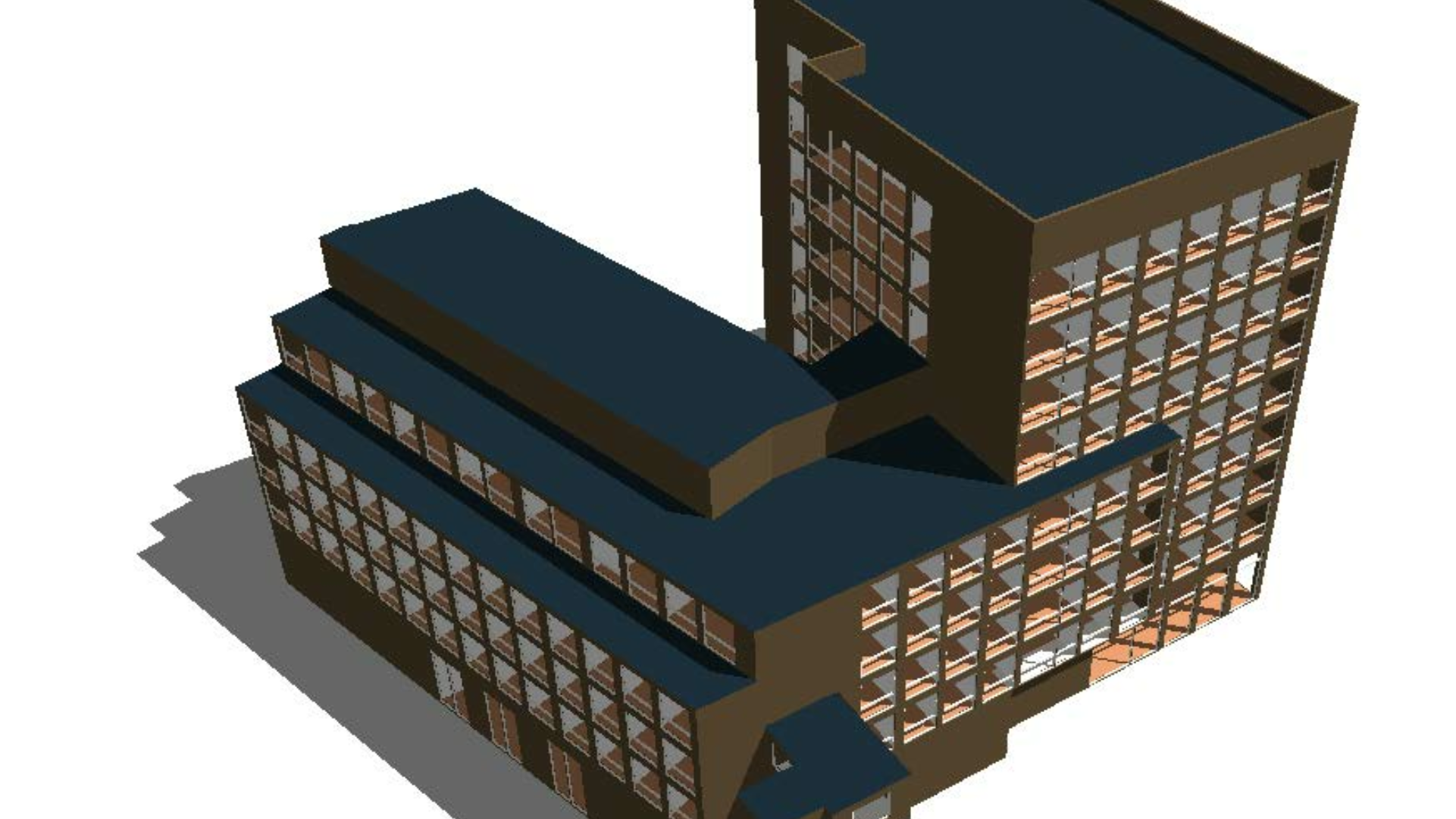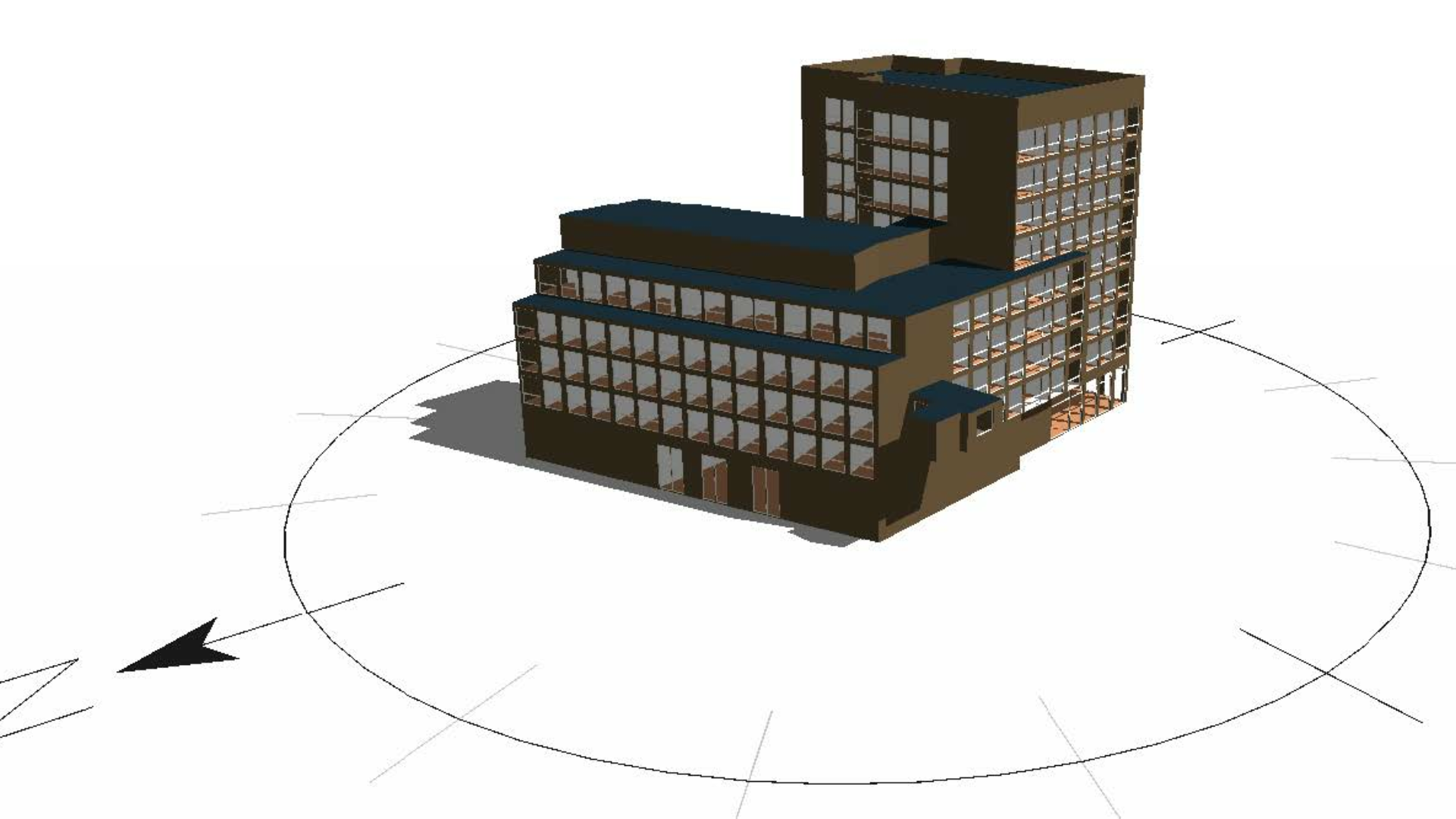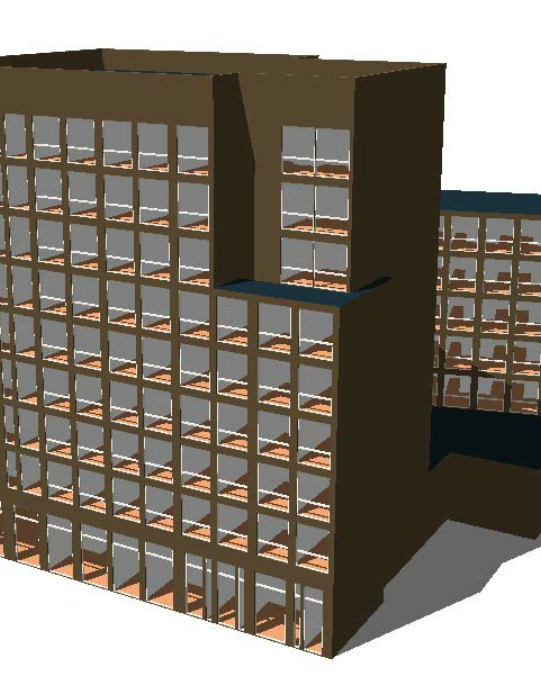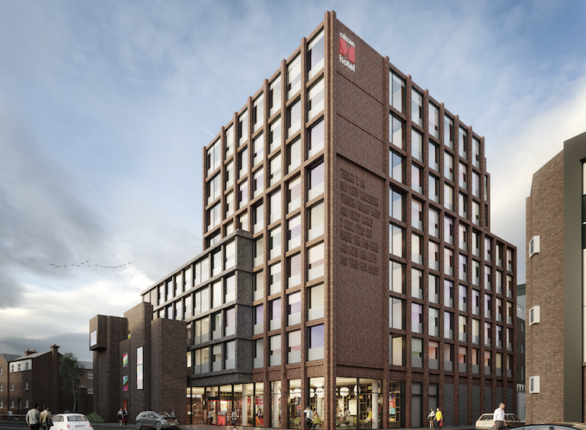<script type="text/javascript"> _linkedin_partner_id = "6415570"; window._linkedin_data_partner_ids = window._linkedin_data_partner_ids || []; window._linkedin_data_partner_ids.push(_linkedin_partner_id); </script><script type="text/javascript"> (function(l) { if (!l){window.lintrk = function(a,b){window.lintrk.q.push([a,b])}; window.lintrk.q=[]} var s = document.getElementsByTagName("script")[0]; var b = document.createElement("script"); b.type = "text/javascript";b.async = true; b.src = "https://snap.licdn.com/li.lms-analytics/insight.min.js"; s.parentNode.insertBefore(b, s);})(window.lintrk); </script> <noscript> <img height="1" width="1" style="display:none;" alt="" src="
×
Located on Bride Street, Dublin, the CitizenM hotel will invigorate and refresh the city centre, bringing a number of meeting rooms, bar facilities, and 261 guest rooms.
CitizenM, based in the Netherlands with 22 hotels across Europe, Asia and North America, have appointed IN2 to carry out the design of all the mechanical and electrical services in their first Dublin hotel. At the heart of our design are the client's targets of ensuring a Nearly Zero-Energy Building (NZEB). Our engineers used Dynamic Simulation Modelling to enable an energy analysis of the building. This ensured the client would achieve their BREEAM targets and made it easy to develop a futureproof energy policy that made the most of the cost-cutting benefits that come with sustainable design.




This project adds to IN2’s already well-established portfolio of sustainable design for the hotel sector. The development of this highly anticipated Citizen M hotel in Dublin further demonstrates Dublin as a prime location for tourism and hospitality.