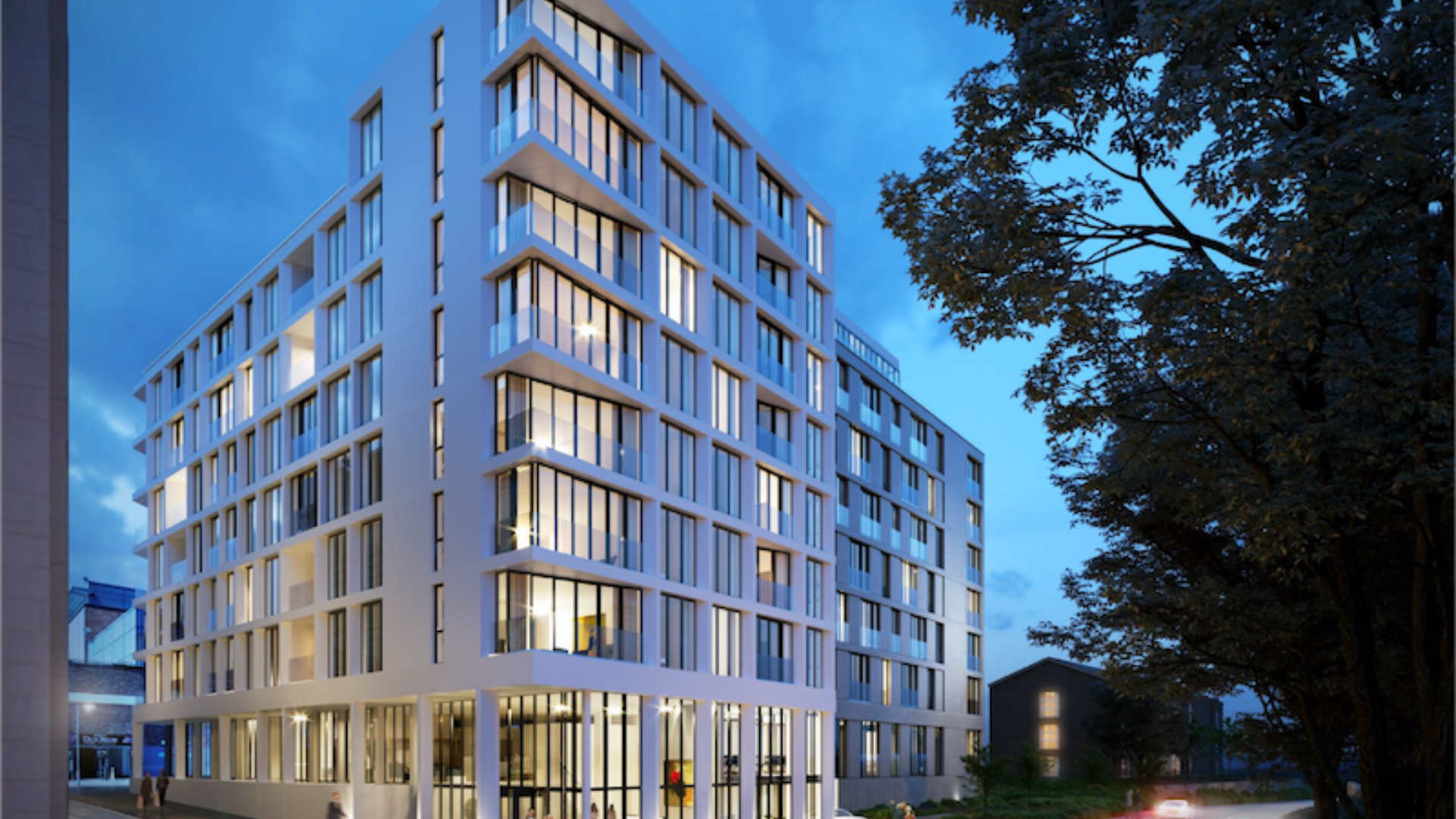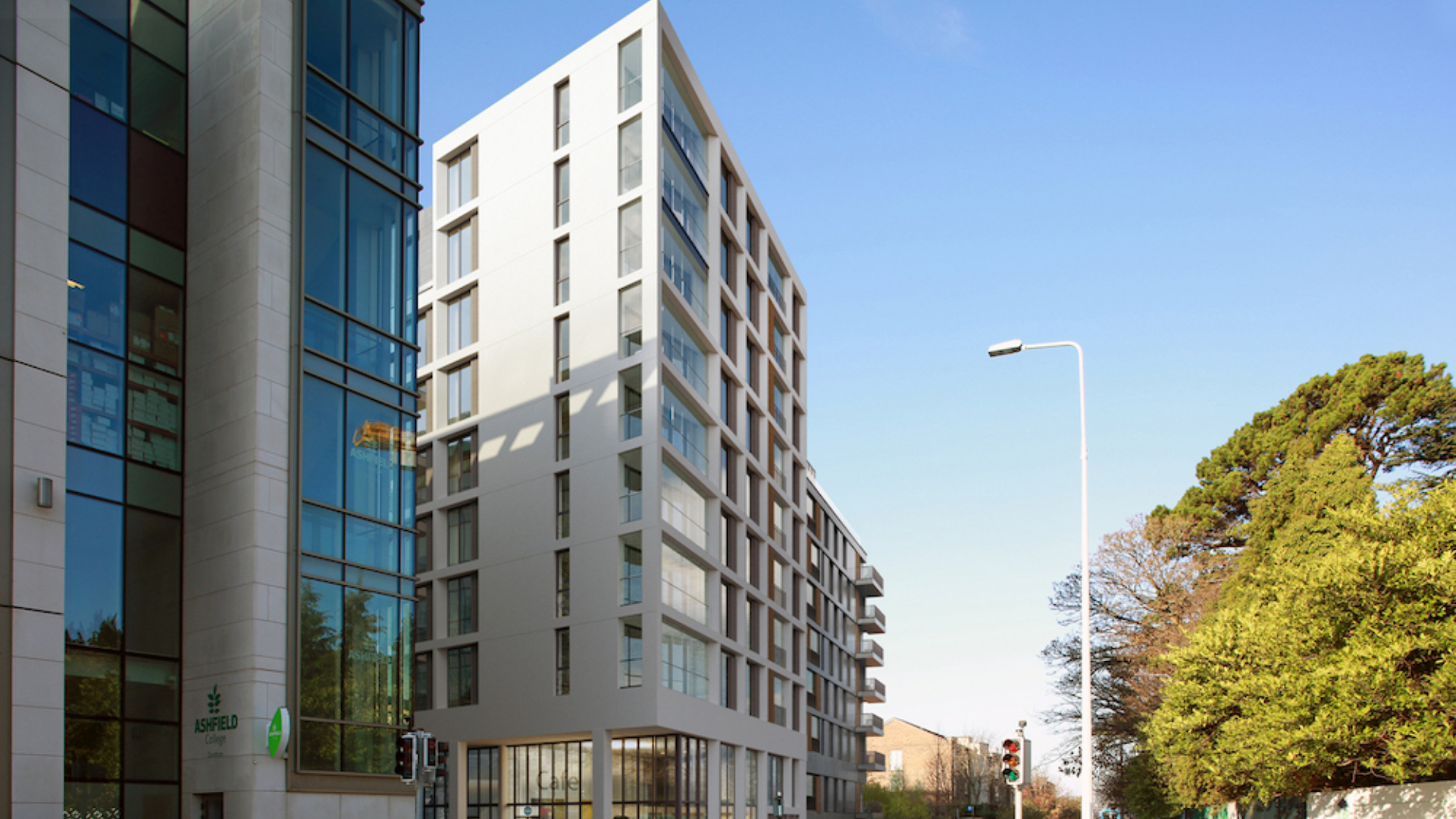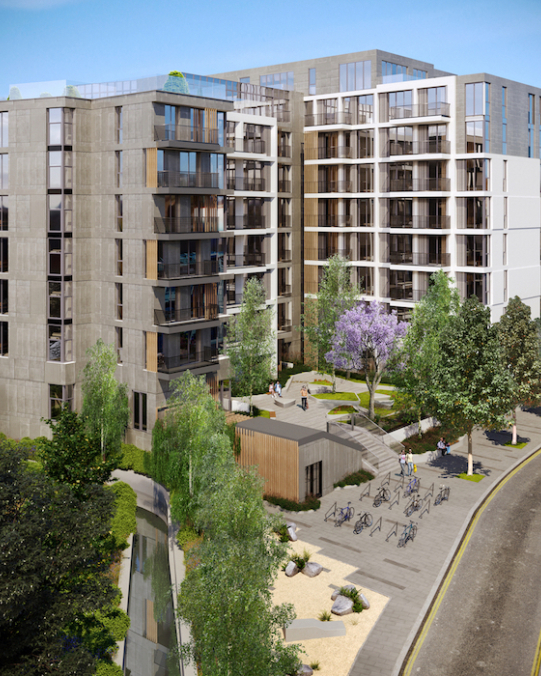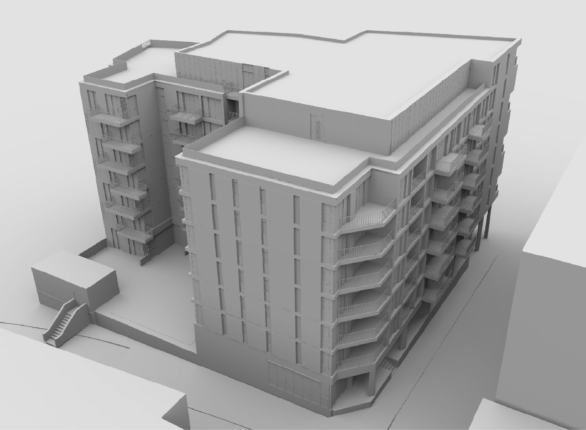<script type="text/javascript"> _linkedin_partner_id = "6415570"; window._linkedin_data_partner_ids = window._linkedin_data_partner_ids || []; window._linkedin_data_partner_ids.push(_linkedin_partner_id); </script><script type="text/javascript"> (function(l) { if (!l){window.lintrk = function(a,b){window.lintrk.q.push([a,b])}; window.lintrk.q=[]} var s = document.getElementsByTagName("script")[0]; var b = document.createElement("script"); b.type = "text/javascript";b.async = true; b.src = "https://snap.licdn.com/li.lms-analytics/insight.min.js"; s.parentNode.insertBefore(b, s);})(window.lintrk); </script> <noscript> <img height="1" width="1" style="display:none;" alt="" src="
×
Located at Dundrum Town Centre, Dublin 16 this project is a “Build-to-Rent” (BTR) scheme of 109no. apartments constructed over the existing Town Centre basement carpark and the fit-out of 15no. existing residential units, currently in a ‘grey box’ condition. The Apartment development includes an extensive list of tenant amenity areas with a cafe, games room gym, cinema room, post room and a co-working space with 2no meeting rooms. The Building Services design has been developed to ensure the roof area is clear of all plants, thus enabling a spectacular rooftop amenity lounge and terrace to be formed, taking full advantage of the elevated site.
Heating is provided to the apartments from a central plant room which includes Air Source Heat pumps supplemented by gas boilers. Each apartment has a Heat Interface Unit (HIU) which meters the heating and generates hot water on demand. Heat Recovery Ventilation maintains excellent air quality while minimizing convective heat losses.
IN2’s building physics team carried out extensive wind analysis of the roof terrace and other external amenity spaces using sophisticated CFD software to analyse the predicted wind effects around the new building. Appropriate measures for achieving sheltered, comfortable external spaces were then developed in conjunction with the landscape architects.




The building will be BREEAM “Excellent” rated. IN2’s Building Physics team carried out a detailed energy analysis using DSM software to inform the BREEAM modelling. IN2 also assessed the building utilizing DEAP software to demonstrate compliance with Part L 2018 & the latest NZEB regulations, ensuring that each apartment achieved an ambitious ‘A2’ BER rating. IN2’s Building Physics team carried out extensive Daylight/Sunlight shading Analysis, the results of which contributed to the successful planning application, which was approved in December 2019.