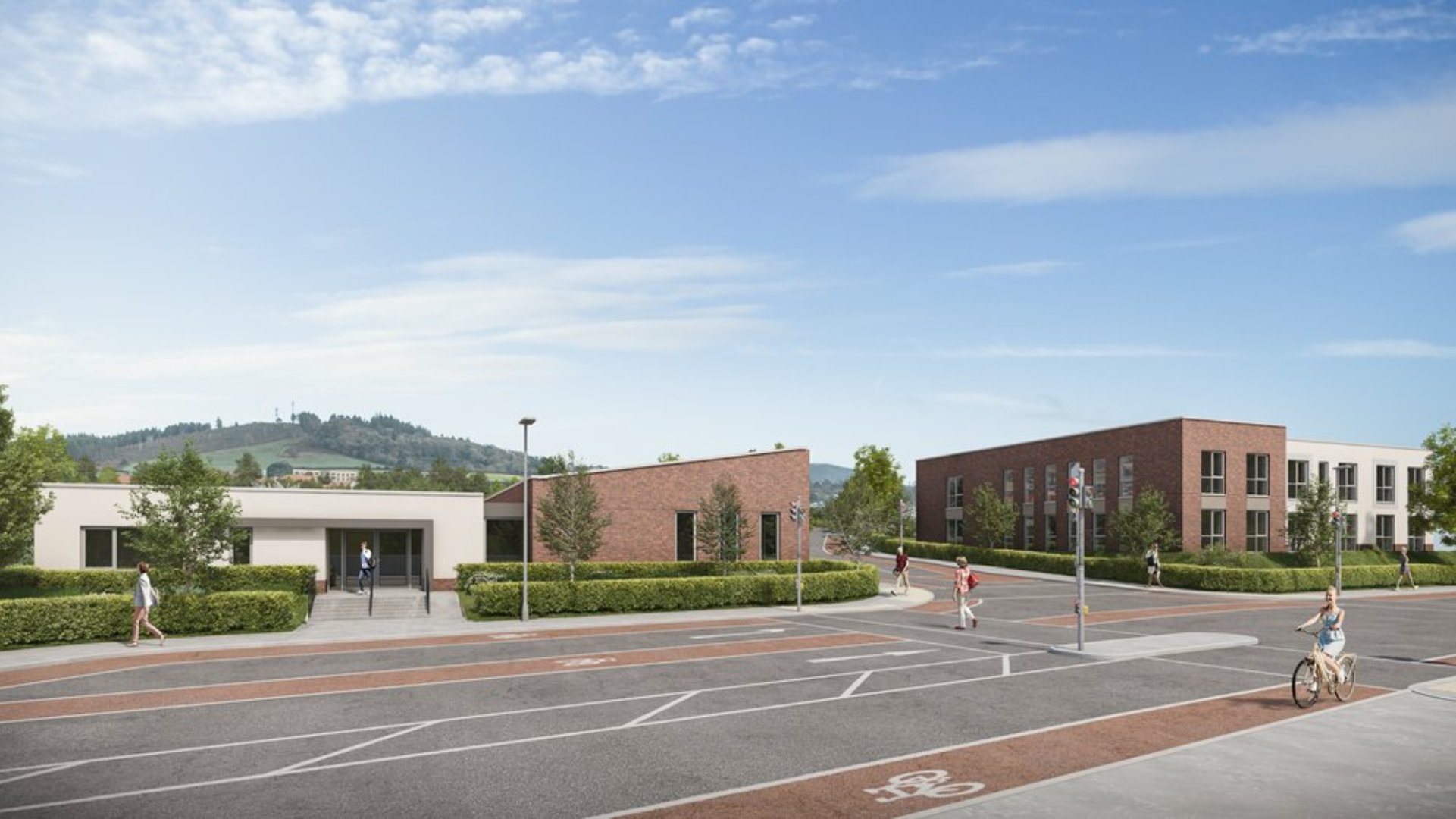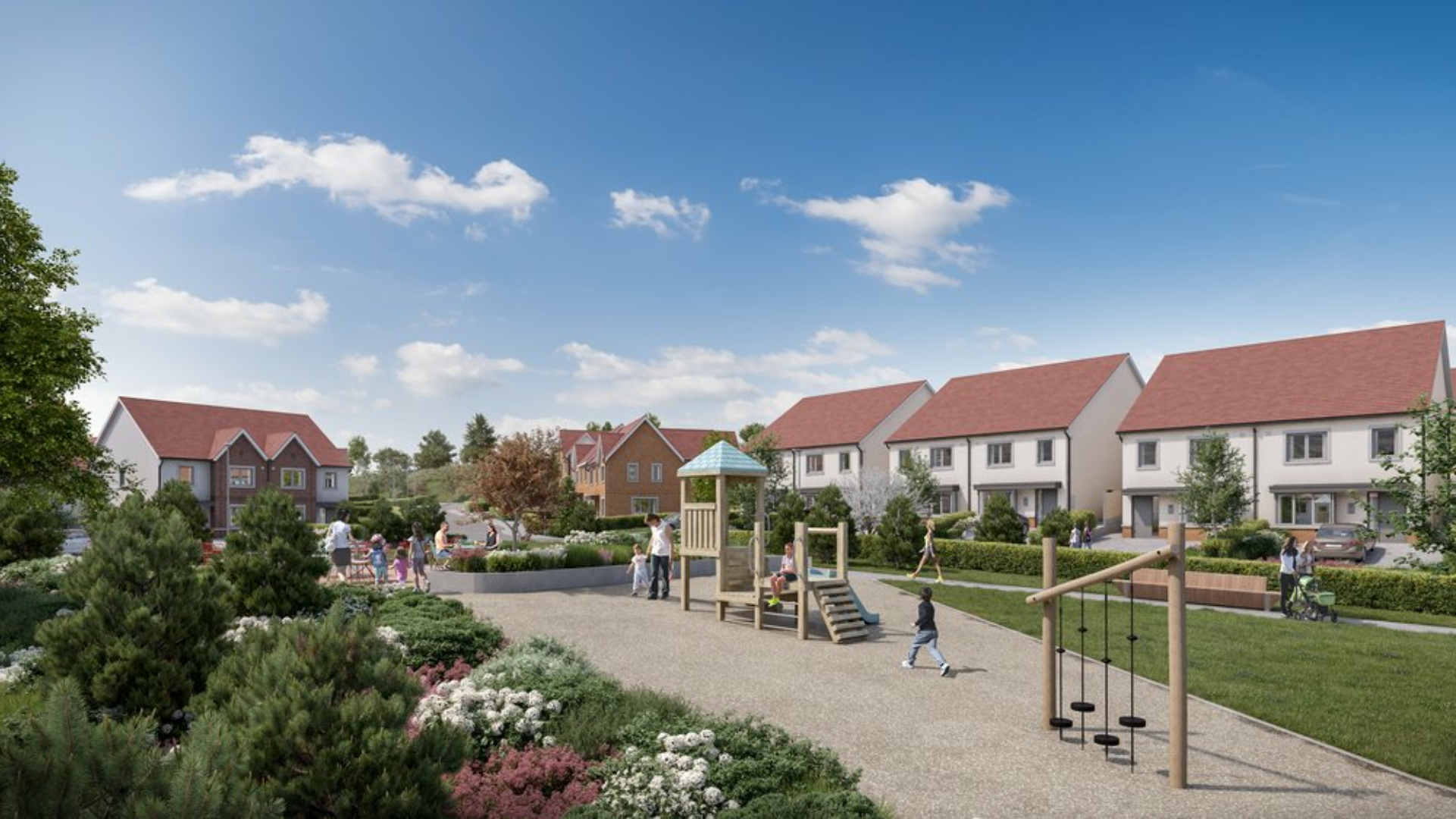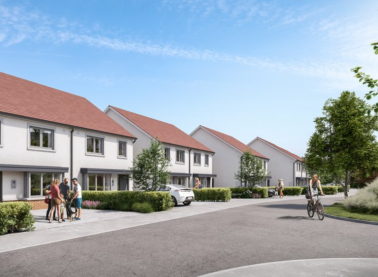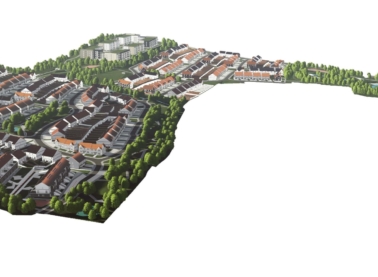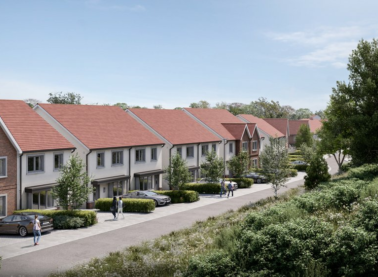<script type="text/javascript"> _linkedin_partner_id = "6415570"; window._linkedin_data_partner_ids = window._linkedin_data_partner_ids || []; window._linkedin_data_partner_ids.push(_linkedin_partner_id); </script><script type="text/javascript"> (function(l) { if (!l){window.lintrk = function(a,b){window.lintrk.q.push([a,b])}; window.lintrk.q=[]} var s = document.getElementsByTagName("script")[0]; var b = document.createElement("script"); b.type = "text/javascript";b.async = true; b.src = "https://snap.licdn.com/li.lms-analytics/insight.min.js"; s.parentNode.insertBefore(b, s);})(window.lintrk); </script> <noscript> <img height="1" width="1" style="display:none;" alt="" src="
×
This project proposes a strong mix of housing and apartment buildings for future residents located on a large, elevated site north of the coastal town of Greystones, Co. Wicklow. Cairn Homes aspiration for the Coolagad project is to achieve a total construction of 586 residential units and amenities. The completed development will include 351 Houses, 203 Apartments, and 32 Duplex Units.
The Coolagad project will also include amenities such as a versatile Community Building for social and recreational activities and a separate two-storey Creche. Capable of hosting up to 135 children the Coolagad Creche will include a mix of facilities, with classrooms for younger children also equipped with baby changing rooms and sleeping areas. External open spaces, landscaping, footpaths and routes have been designed to meet the needs of all ages and to prioritise easy pedestrian & cycle movement in addition to avoiding unnecessary physical and visual barriers.
Appointed in 2022 IN2 will undertake full M&E design services for the project initially reviewing planning and sketch design plans right through to project handover to the client Carin Homes.
