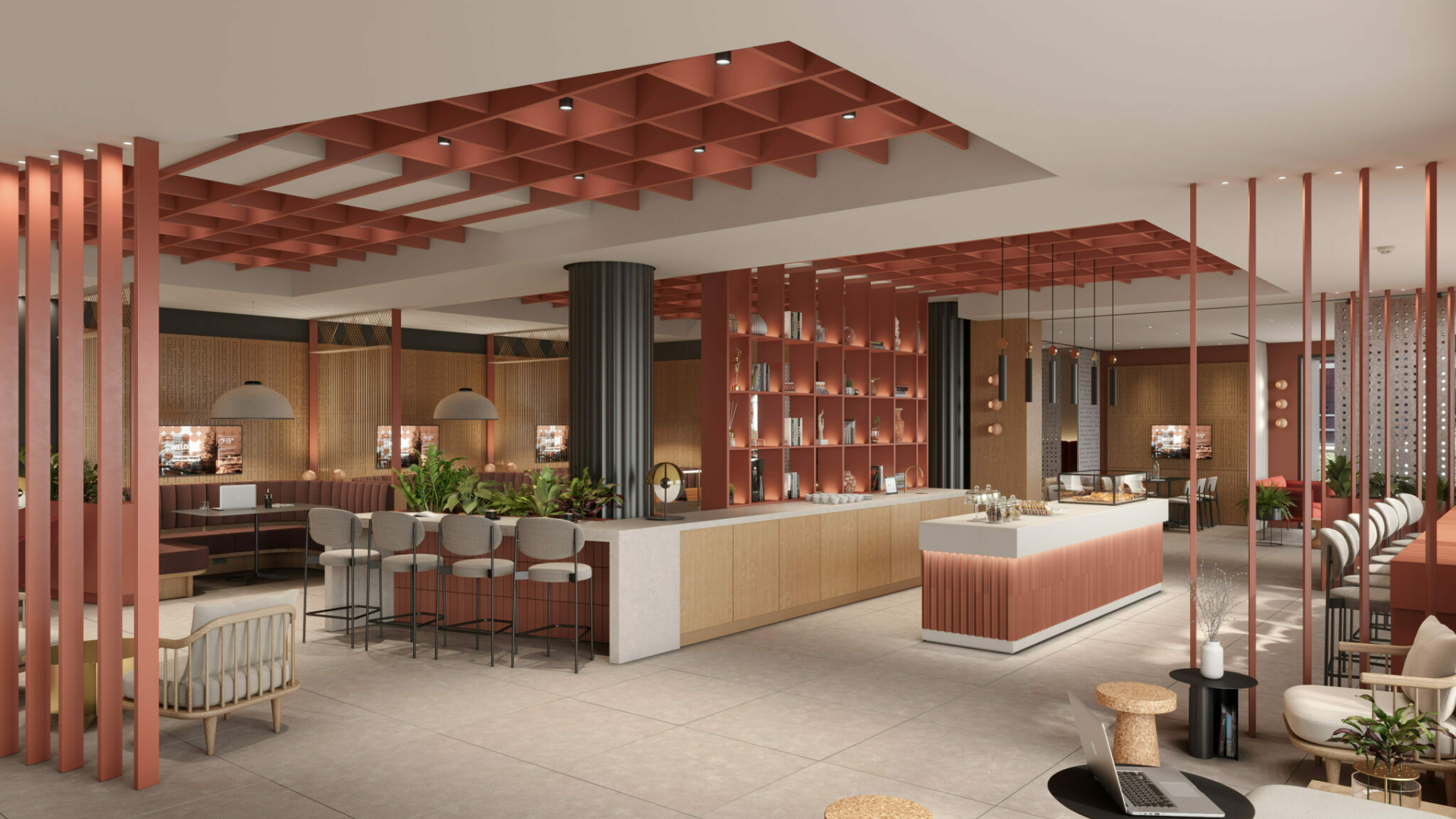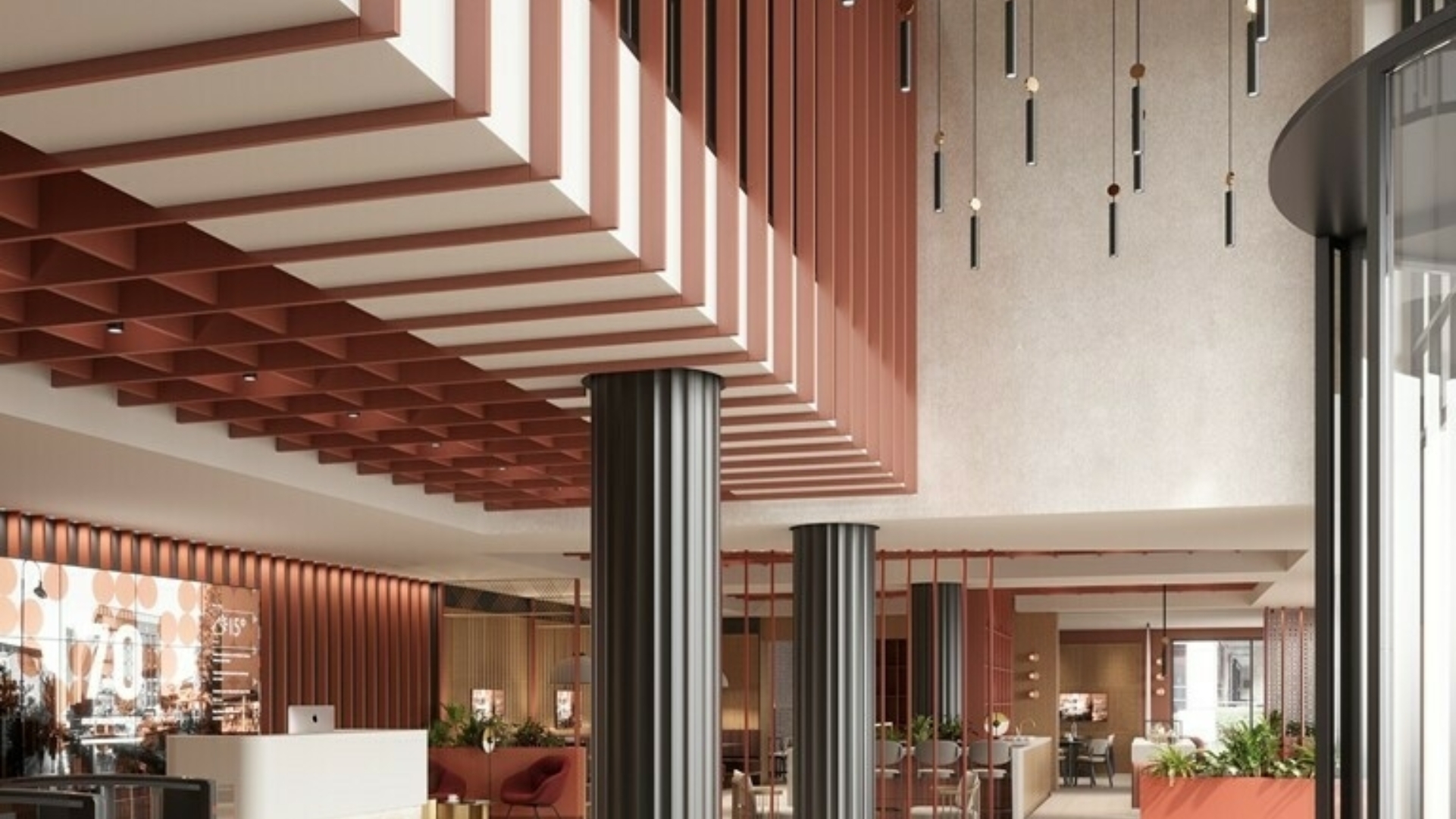<script type="text/javascript"> _linkedin_partner_id = "6415570"; window._linkedin_data_partner_ids = window._linkedin_data_partner_ids || []; window._linkedin_data_partner_ids.push(_linkedin_partner_id); </script><script type="text/javascript"> (function(l) { if (!l){window.lintrk = function(a,b){window.lintrk.q.push([a,b])}; window.lintrk.q=[]} var s = document.getElementsByTagName("script")[0]; var b = document.createElement("script"); b.type = "text/javascript";b.async = true; b.src = "https://snap.licdn.com/li.lms-analytics/insight.min.js"; s.parentNode.insertBefore(b, s);})(window.lintrk); </script> <noscript> <img height="1" width="1" style="display:none;" alt="" src="
×
This project involves the retrofitting of Eversheds House at 70 Great Bridgewater Street, Manchester. Built in 2001, the building is being refurbished, reclad and is getting two additional storeys on top to provide eight floors of CAT A office space.
The building will be stripped back to the frame and by extending upwards by two storeys to offer 955m2 of office space targeting BREEAM Outstanding.
The project will reconfigure the building to provide a complete replacement of the existing facades, a complete internal refurbishment, and the addition of two levels of office space. This will provide office space, a reception and lobby, lounge areas, cycle storage, changing rooms, showers and a wellness studio. Each office floor will have access to external space by virtue of hung terraces projecting beyond the facade offering views over Rochdale Canal and Manchester city centre.
IN2 will be working with Stothers M&E, Gilbert Ash, OMI Architects and Marketaylor to complete a full Mechanical and Electrical Design to achieve a BCO Grade A Office. This BREEAM outstanding building will further strengthen IN2’s presence in Manchester.

