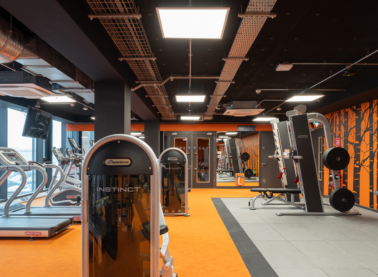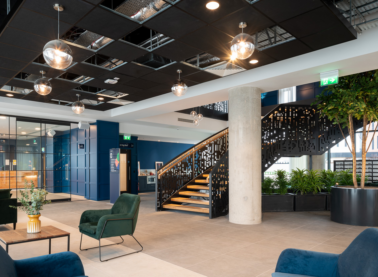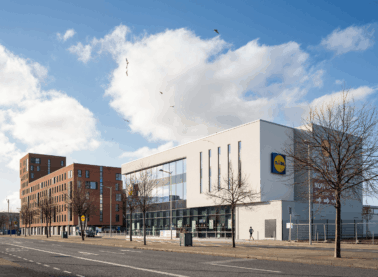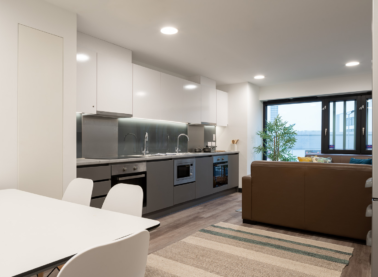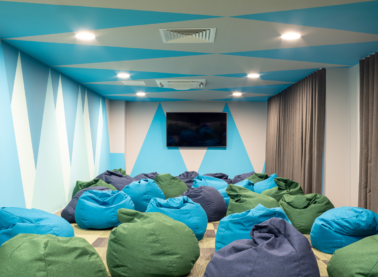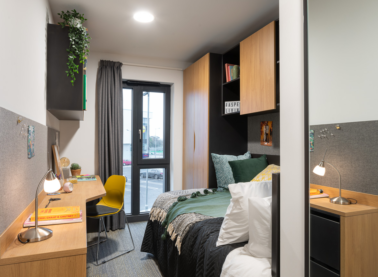<script type="text/javascript"> _linkedin_partner_id = "6415570"; window._linkedin_data_partner_ids = window._linkedin_data_partner_ids || []; window._linkedin_data_partner_ids.push(_linkedin_partner_id); </script><script type="text/javascript"> (function(l) { if (!l){window.lintrk = function(a,b){window.lintrk.q.push([a,b])}; window.lintrk.q=[]} var s = document.getElementsByTagName("script")[0]; var b = document.createElement("script"); b.type = "text/javascript";b.async = true; b.src = "https://snap.licdn.com/li.lms-analytics/insight.min.js"; s.parentNode.insertBefore(b, s);})(window.lintrk); </script> <noscript> <img height="1" width="1" style="display:none;" alt="" src="
×
North Quarter Ballymun was completed at the end of 2020, located a short distance from Dublin City University. The development includes a new build 361-bedroom student accommodation, 16,500m2 Lidl supermarket along with accompanying office space and customer car park. The student accommodation encompasses two blocks ranging from 5 - 6 storeys with a 10-storey landmark corner on the junction of Ballymun Road and Balbutcher Lane. Dublin City Council established a limited company known as Ballymun Regeneration Limited to develop and implement a regeneration programme for the area. This development is a significant milestone in these plans, bringing a new generation of students to the area and providing them with a range of amenities. These include an on-site gym, cinema room, gaming room, a rooftop terrace, group study areas and secure bicycle storage. The new Lidl store also brings new jobs to Ballymun along with office space to further restore the area.
IN2 was appointed to look after the Mechanical and Electrical services for the development. The IN2 team developed the designs for the project using Revit to ensure a fully coordinated model and to identify any clashes or issues early in the design process. IN2 carried out extensive energy simulations to ascertain which low or zero-carbon technology would be best fitted for this project. IN2 also designed the heating strategy which was proposed as a sustainable and energy-efficient solution to include a gas-fired combined Heat and Power Unit connected onto a district heating network to serve the Student Accommodation blocks for the entire scheme.
M&E design of the dedicated Lidl Supermarket involved the installation of mechanically ventilated sales floor area comprising of exposed ductwork installations along with condensing gas boilers for heating water and air conditioning units heating and cooling offices and meeting spaces. IN2 also provided suspended LED track lighting to the Sales Floor and Warehouse areas of the store along with fire alarm, emergency lighting and security services. External LED lighting was also provided to the car park and landscaped amenity areas.
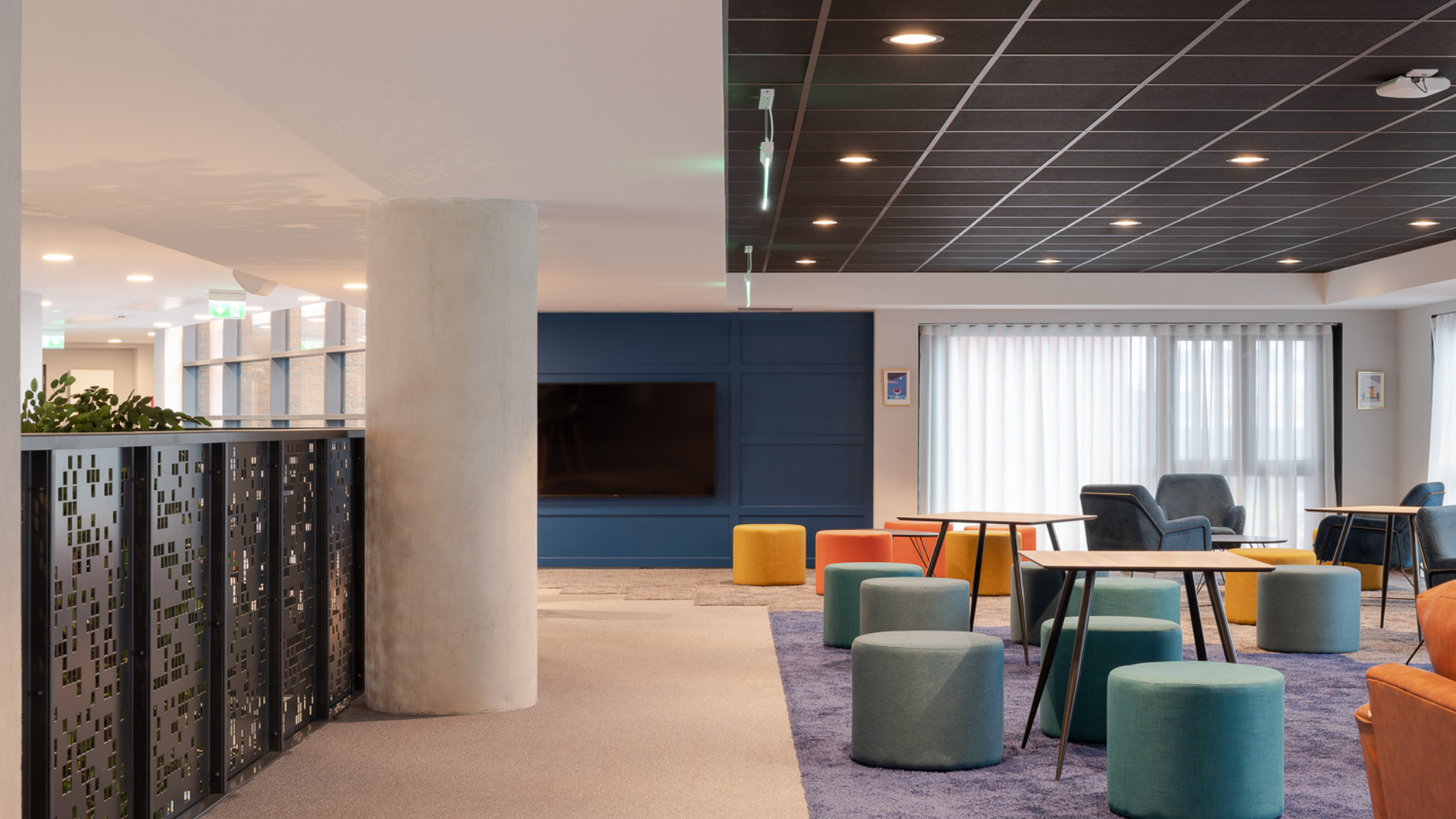
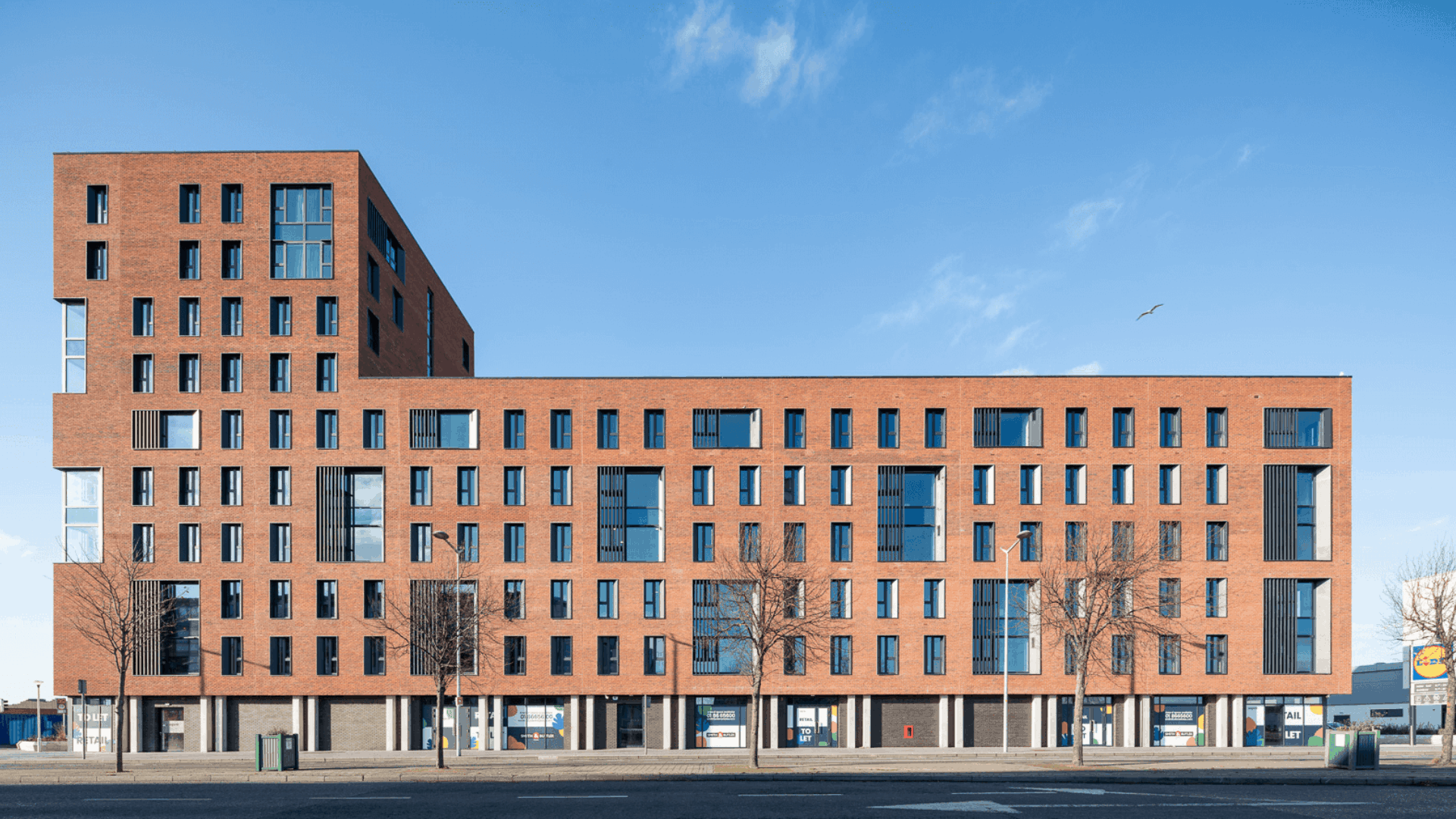
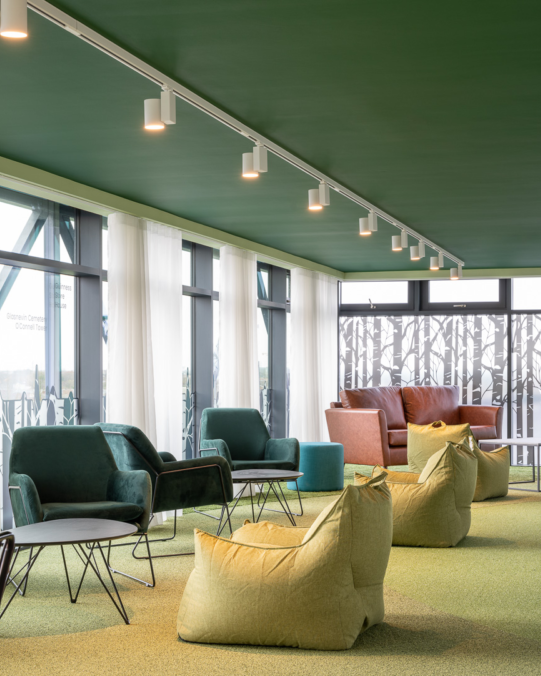
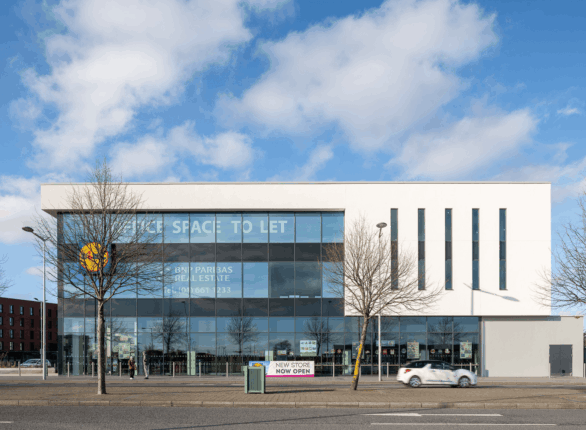
IN2 approached the lighting design for this project to establish the building as modern and stylish student accommodation.
Lighting was designed to accommodate the various spaces including the bedrooms, cinema room, gym and amenity spaces. The lighting provides a modern and stylish ambience to the building and compliments the quirky architectural and interior design. The bespoke handrail lighting provides a calm ambient glow whilst emphasising the designer staircase. The rooftop amenity space is an area students can go and relax; the festoon lighting provides a warm white radiance throughout the space.
