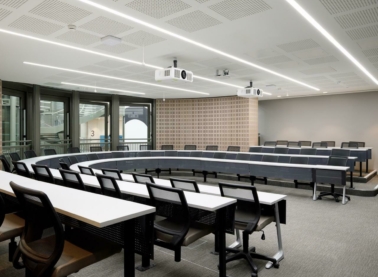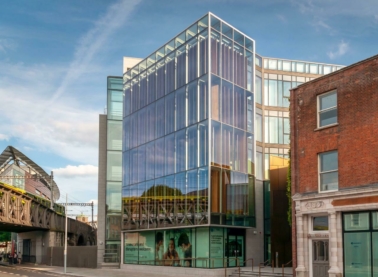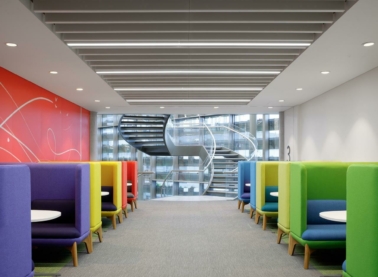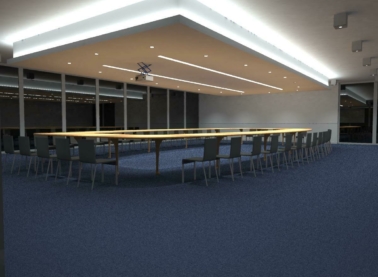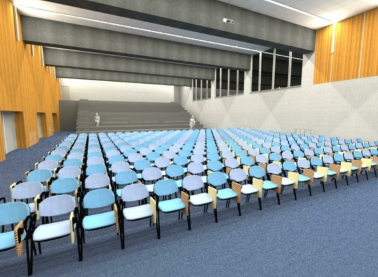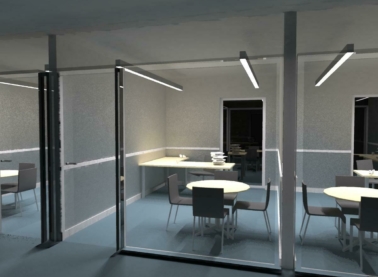<script type="text/javascript"> _linkedin_partner_id = "6415570"; window._linkedin_data_partner_ids = window._linkedin_data_partner_ids || []; window._linkedin_data_partner_ids.push(_linkedin_partner_id); </script><script type="text/javascript"> (function(l) { if (!l){window.lintrk = function(a,b){window.lintrk.q.push([a,b])}; window.lintrk.q=[]} var s = document.getElementsByTagName("script")[0]; var b = document.createElement("script"); b.type = "text/javascript";b.async = true; b.src = "https://snap.licdn.com/li.lms-analytics/insight.min.js"; s.parentNode.insertBefore(b, s);})(window.lintrk); </script> <noscript> <img height="1" width="1" style="display:none;" alt="" src="
×
The award-winning Trinity College Dublin Business School is a state-of-the-art development located on the Trinity campus. This project involved a new build as well as refurbishing existing buildings for student accommodation. The aims were to support a growing entrepreneurial culture among Trinity’s students and faculties, drive job creation in the city centre, and help position Dublin as a global node for innovation and start-up enterprises.
Spanning some 13,000m2 with six storeys above ground and three below, the new Business School includes a 600-seat auditorium, Lecture Theatres, Innovation Hub, Post-Graduate office spaces, smart classrooms, a rooftop conference room, and public space where students can meet and exchange ideas. An additional refurbishment formed part of the overall Project, comprising of Student Residential Accommodation within protected structures and Café.
The project is primarily naturally ventilated from atrium and double-skin façade arrangements, whilst minimising energy consumption and maintenance requirements. Energy reduction has been achieved through a combination of passive design features including natural ventilation and daylight, in conjunction with low-energy systems such as displacement ventilation to auditorium, supplemented by renewable technologies like photovoltaic array to achieve NZEB performance.
The building’s energy performance has been confirmed to be in accordance with the Near Zero Energy Building (NZEB) Directive as implemented within TGD Part L 2017 of the Building Regulations; despite having been designed in advance of this definition (2014-2015) and is thus envisaged to be one of the first prestigious projects in Ireland to achieve this.
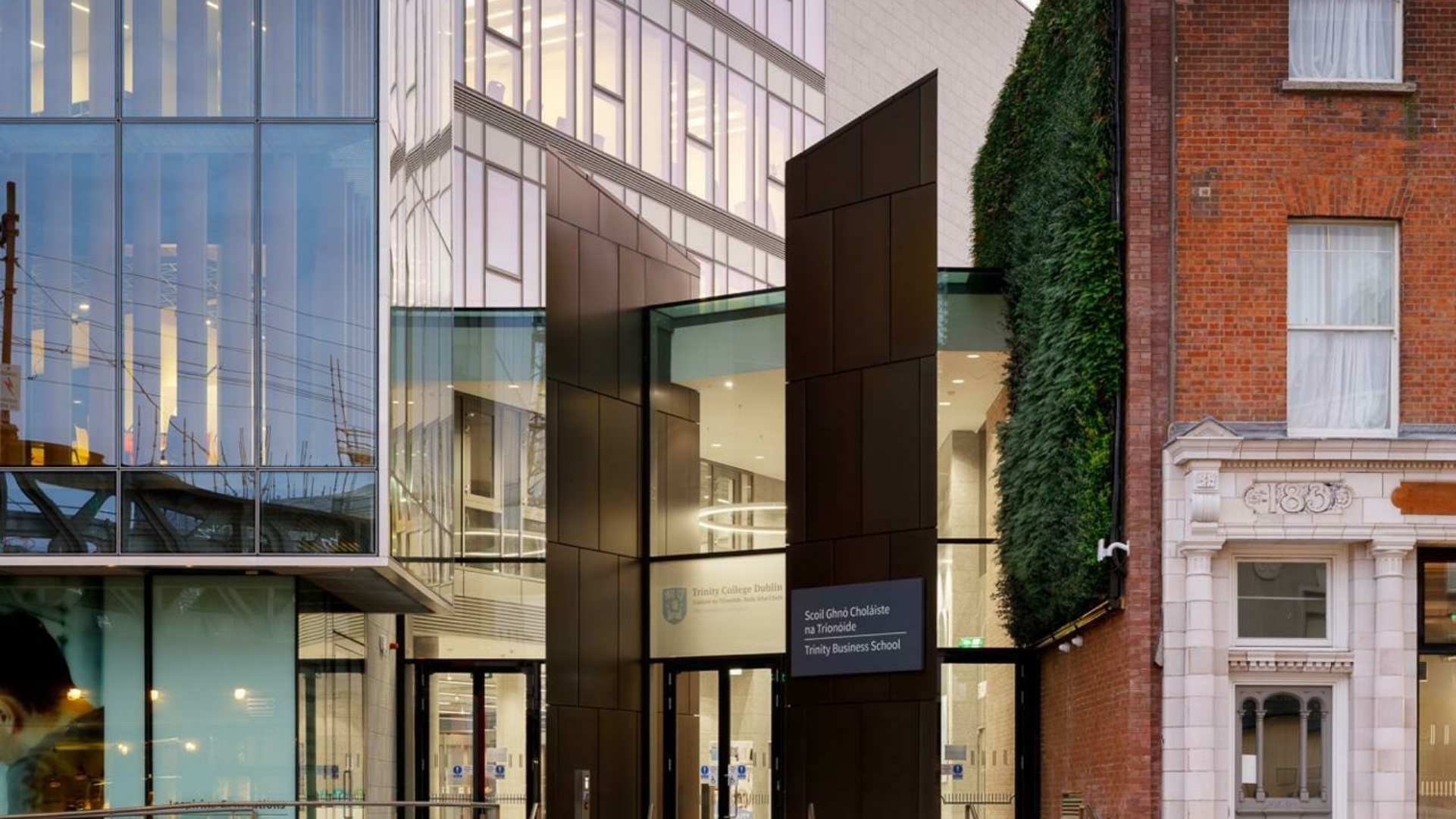
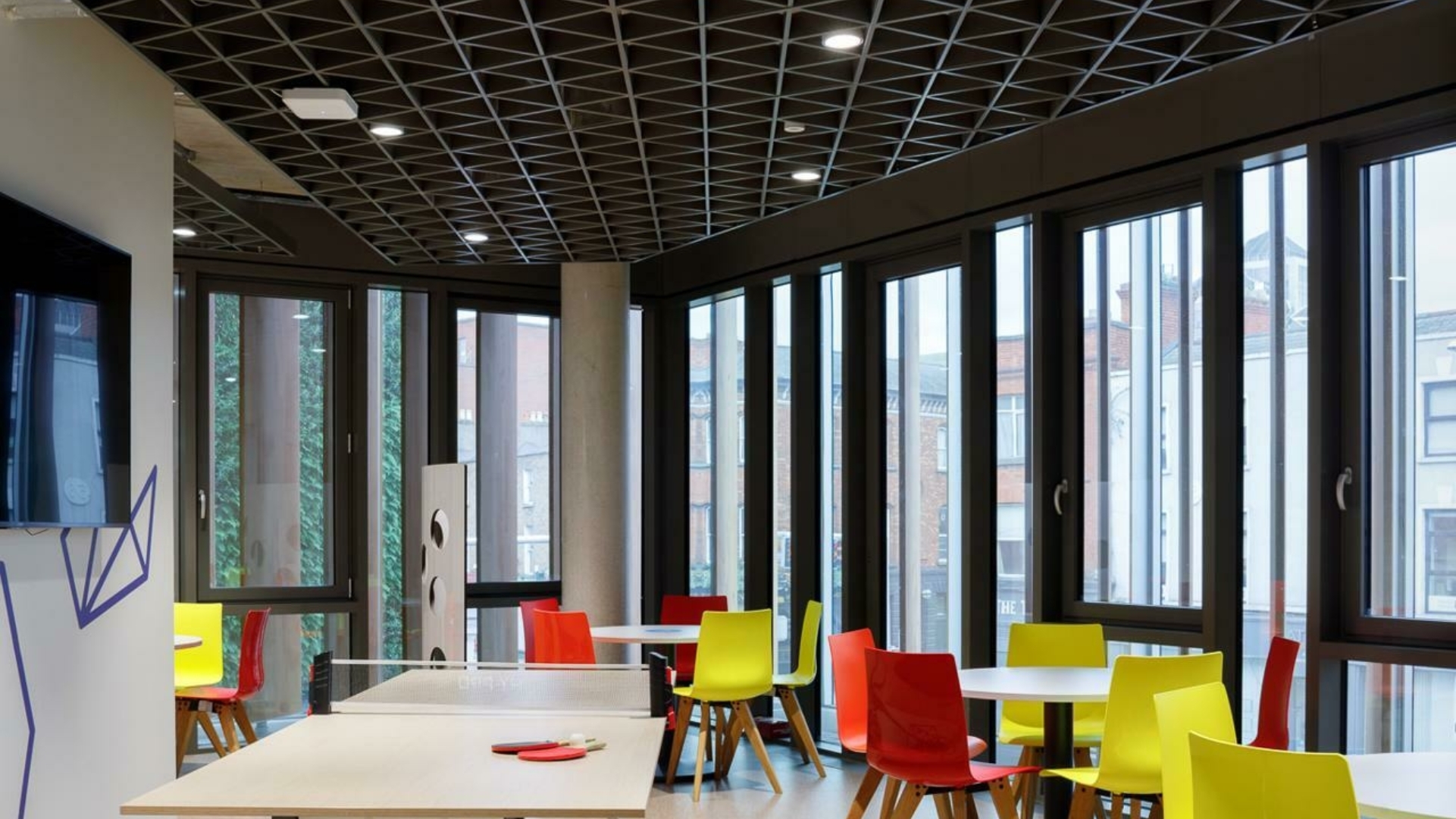
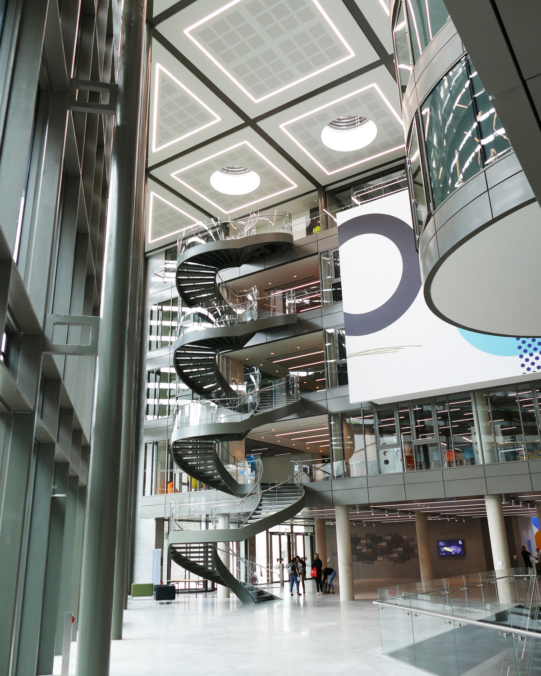
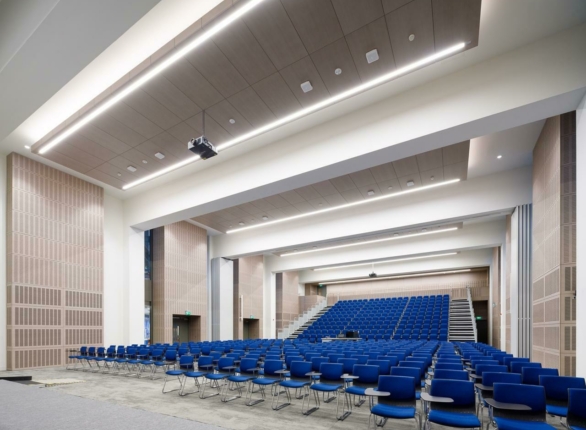
IN2 was appointed, following a competitive tendering procedure, as mechanical and electrical design consultants on this unique project.
The project which was awarded the Irish Building & Design Awards Education/School Building of the Year 2019. The building has been designed to promote the health and wellbeing of users to the maximum extent possible. All workspaces have ample natural light, good air quality and access to natural greenery. A high standard of acoustic design reduces noise distractions contributing to a pleasant and comfortable working environment.
