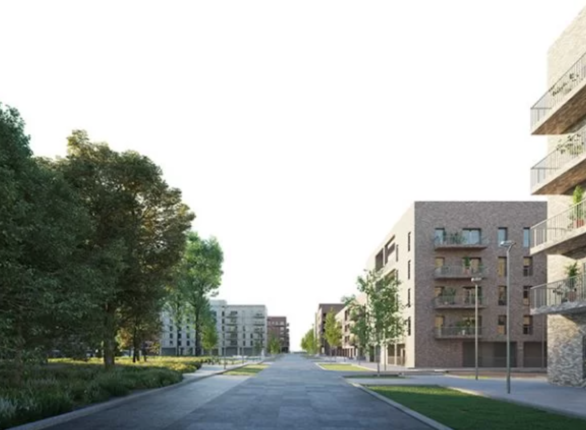<script type="text/javascript"> _linkedin_partner_id = "6415570"; window._linkedin_data_partner_ids = window._linkedin_data_partner_ids || []; window._linkedin_data_partner_ids.push(_linkedin_partner_id); </script><script type="text/javascript"> (function(l) { if (!l){window.lintrk = function(a,b){window.lintrk.q.push([a,b])}; window.lintrk.q=[]} var s = document.getElementsByTagName("script")[0]; var b = document.createElement("script"); b.type = "text/javascript";b.async = true; b.src = "https://snap.licdn.com/li.lms-analytics/insight.min.js"; s.parentNode.insertBefore(b, s);})(window.lintrk); </script> <noscript> <img height="1" width="1" style="display:none;" alt="" src="
×
Shanganagh is Ireland’s largest social and affordable scheme to receive planning permission with construction beginning in November 2022.
Shanganagh is a large-scale scheme set to provide 597 new sustainable homes. The development will offer accommodations for individuals, couples, and families through the 200 social units, 306 affordable cost-rental units, and 91 homes available for purchase under an affordable purchase scheme. Residential amenities will include communal green spaces, a playground, a creche, a café and retail units. The project has been sustainability designed with a ‘passive house’ low energy use standard and features to make working from home easier.
IN2 was appointed by Walls Construction to provide mechanical, electrical, and environmental engineering design services. This will include the development of a heating and ventilation strategy using dynamic thermal modelling software to prove design concepts and maximise sustainable performance.
The electrical infrastructure design will ensure 10% of the 365 parking spaces are provided with electric vehicle charging stations, whilst all remaining parking spaces will be provided with a ducted connection to install EV charging stations in the future.


The project’s commencement was marked in a sod turning ceremony in November 2022 by councillor and An Cathaoirleach Mary Hanafin, An Taoiseach Michaél Martin, chief executive of DLRCoCo Frank Curran, and Minister for Housing Darragh O’Brien TD.
“This development is a priority for Dún Laoghaire-Rathdown County Council and will provide much needed social and affordable homes to the people of Dún Laoghaire-Rathdown,” said councillor Hanafin. “Today is a new beginning for the community here in the county.”
It is expected that the first homes will be completed in 2024.