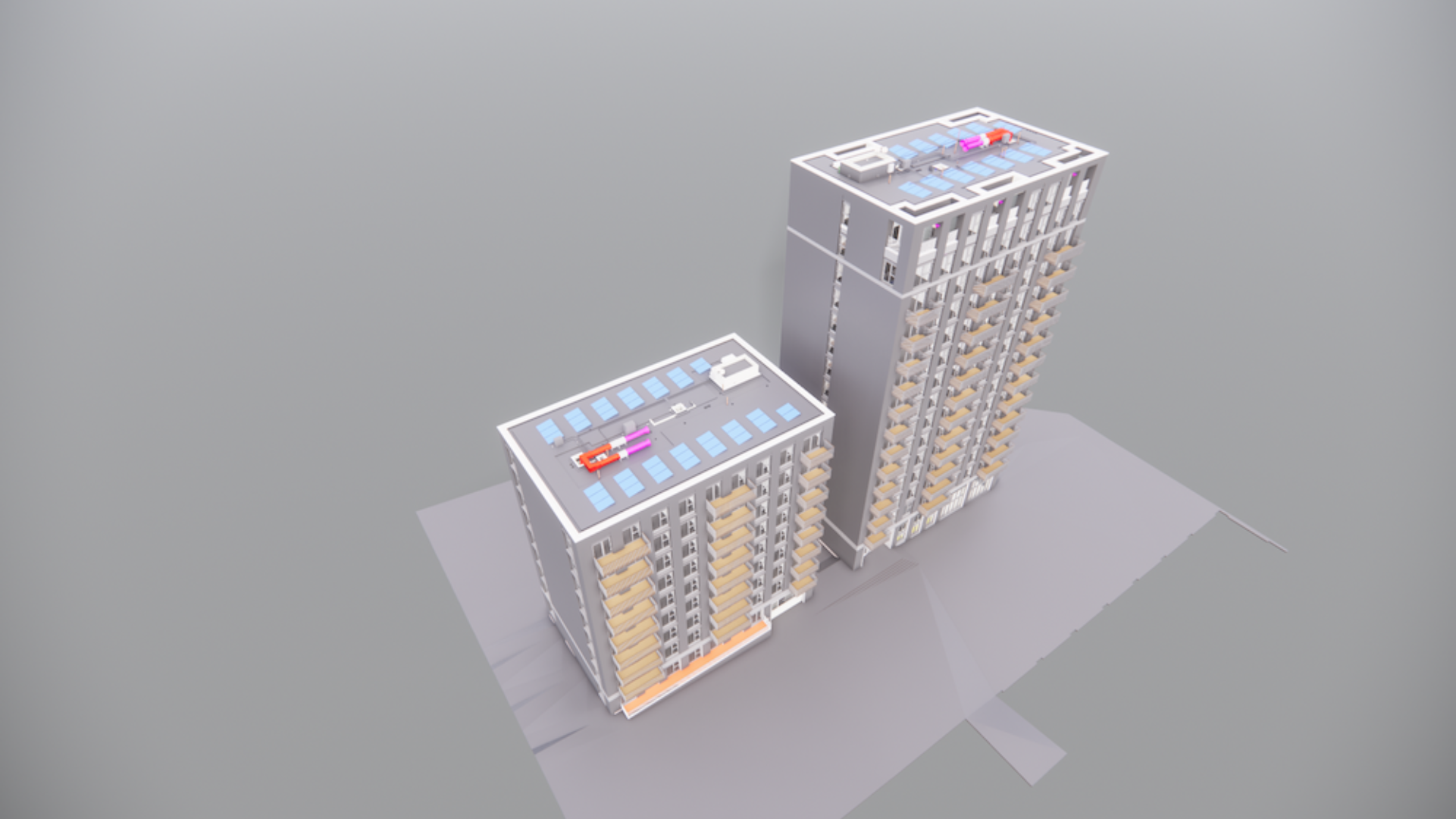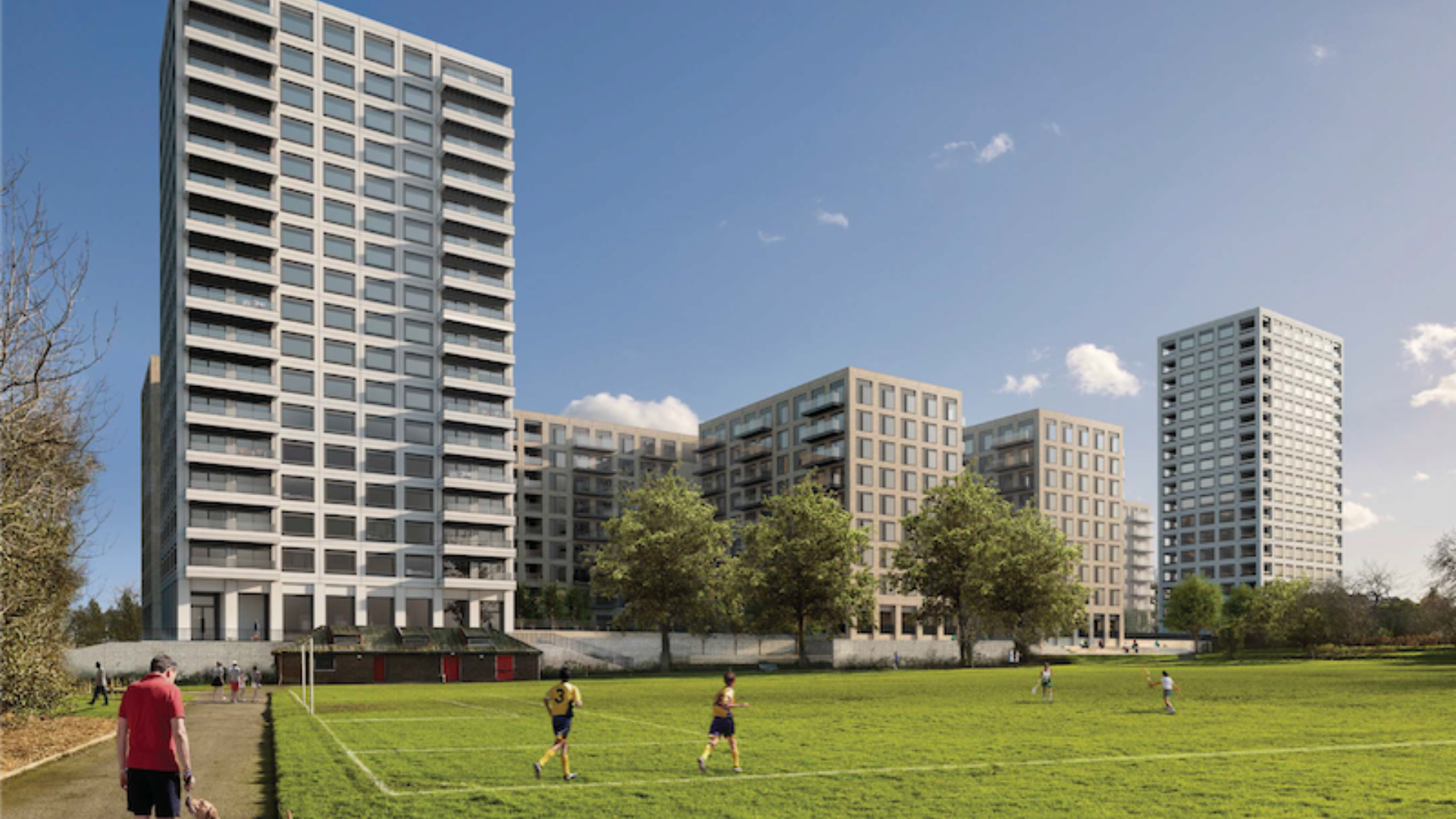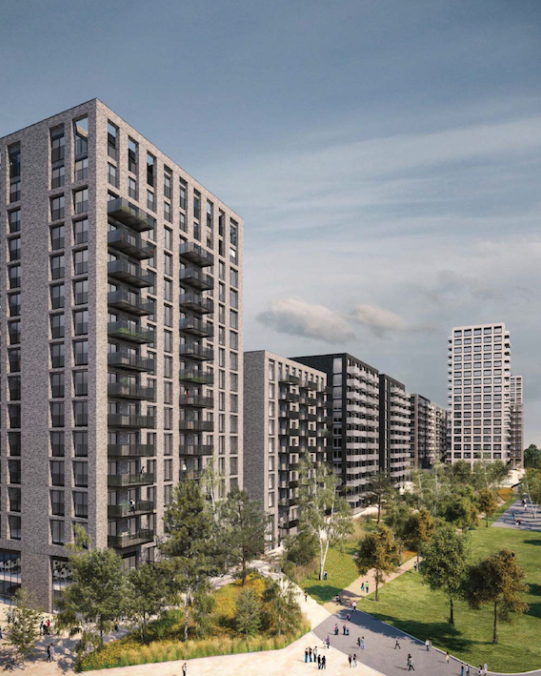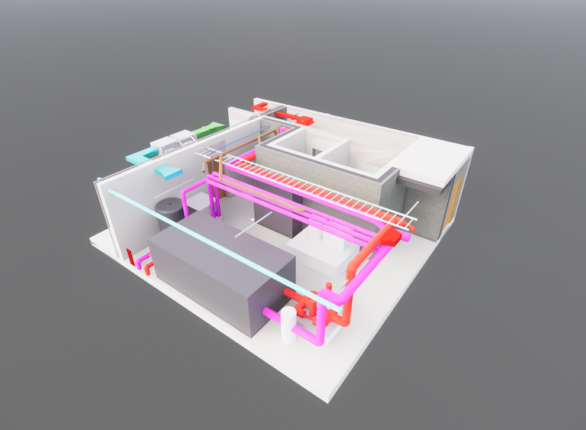<script type="text/javascript"> _linkedin_partner_id = "6415570"; window._linkedin_data_partner_ids = window._linkedin_data_partner_ids || []; window._linkedin_data_partner_ids.push(_linkedin_partner_id); </script><script type="text/javascript"> (function(l) { if (!l){window.lintrk = function(a,b){window.lintrk.q.push([a,b])}; window.lintrk.q=[]} var s = document.getElementsByTagName("script")[0]; var b = document.createElement("script"); b.type = "text/javascript";b.async = true; b.src = "https://snap.licdn.com/li.lms-analytics/insight.min.js"; s.parentNode.insertBefore(b, s);})(window.lintrk); </script> <noscript> <img height="1" width="1" style="display:none;" alt="" src="
×
Along the curve of the River Thames to the Docklands East area of London Borough of Newham the current industrial site, Deanston Wharf is being transformed into a vibrant new residential-led neighbourhood.
As the fourth phase of the 3,200 residential unit Royal Wharf development, the regeneration project at Deanston Wharf upon completion will provide a total of 769 residential units across 10 buildings ranging from 9-19 storeys in height with basement car parking below. In addition to the residential offerings, the project also includes 1,320sqm of retail outlets, new communal resident’s courtyards and pedestrian routes for the community.
Buildings closest to the river have been designed for private residences whilst three of the buildings located at the northern end of the site have been specifically designed to accommodate affordable and social housing.
Appointed as MEP design engineers, IN2 have designed each apartment to be served by a dedicated Heat Interface Unit (HIU) unit which will meter the heating supply and generate hot water for all kitchens, bathrooms etc. on demand. These highly efficient ventilation units temper the incoming fresh air to both offset heating costs and reduce draughts from trickle vents.




“This is the first time IN2 have been appointed to provide MEP services on a key London Ballymore development and they have excelled expectations by being both proactive with project solutions and have a good consideration for commercial restraints. IN2 were appointed at the start of stage 3 design, as we move through stage 4 design IN2 are proving to be an integral part of the project design team and the London based team have provided substantial MEP knowledge and proposed new ideas to the team.” - Tom Lambourne Development Manager Ballymore Group