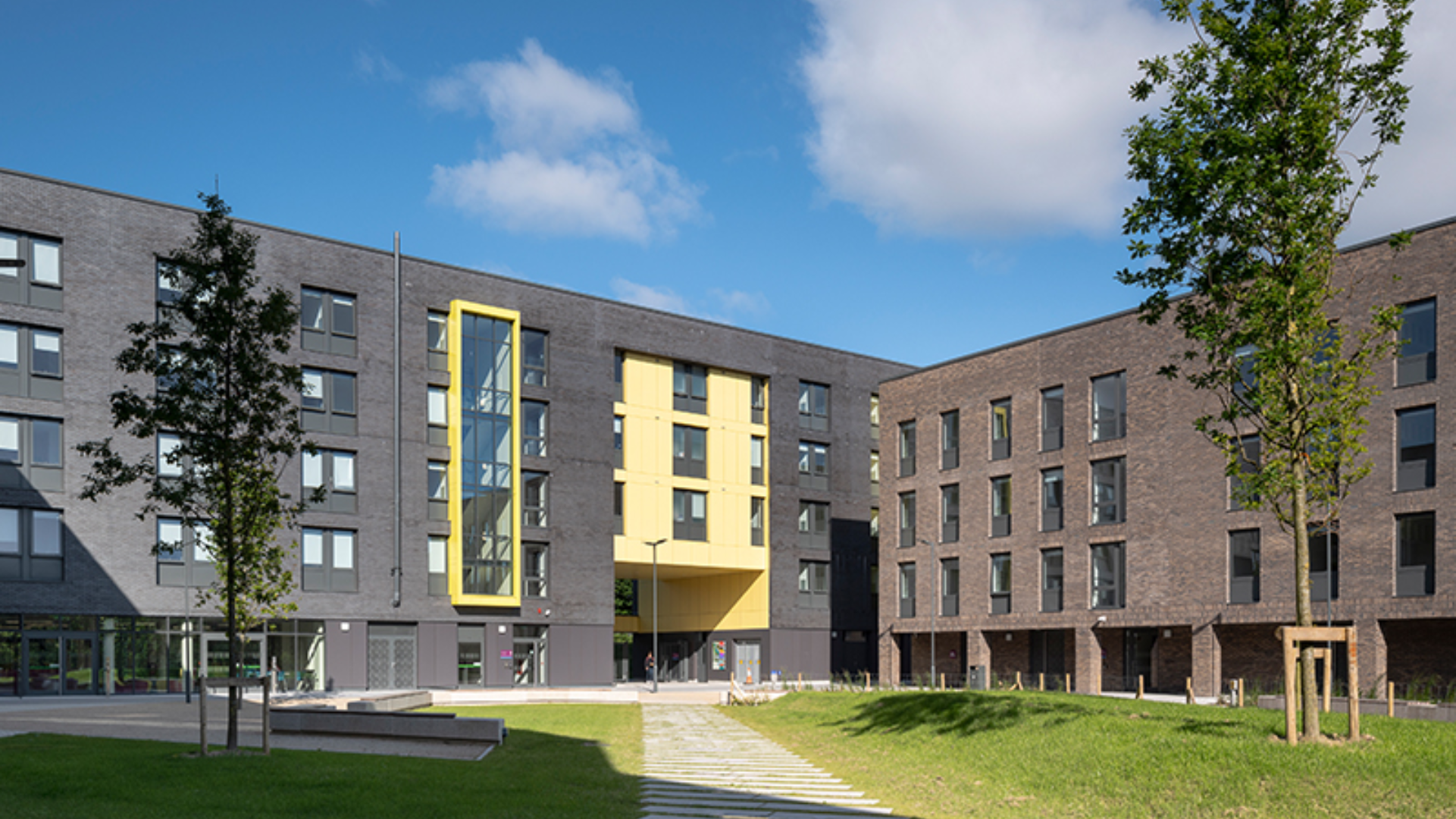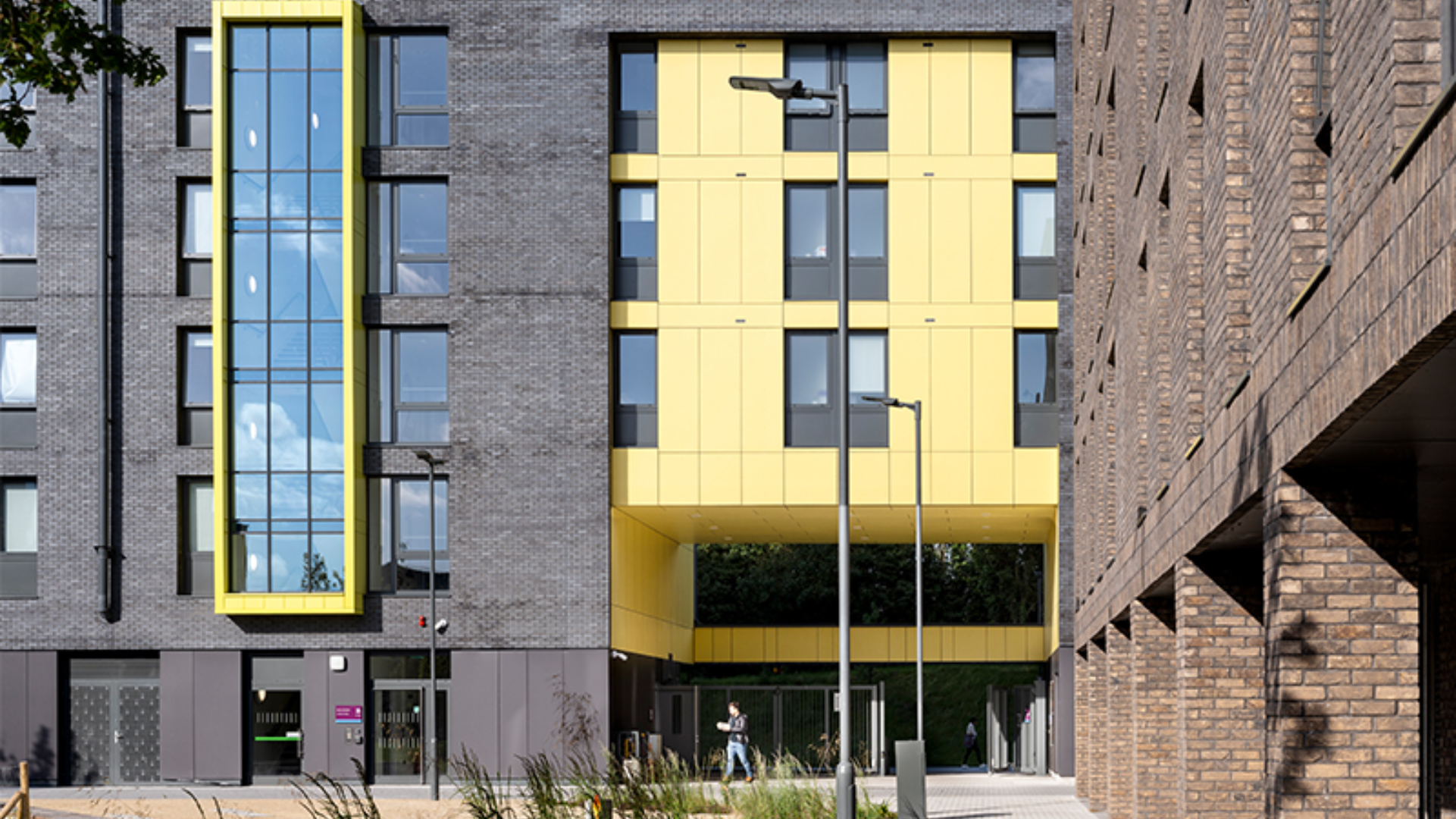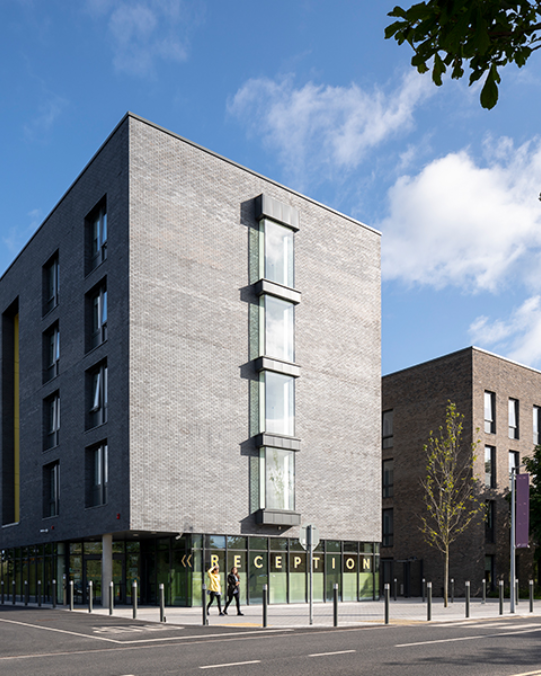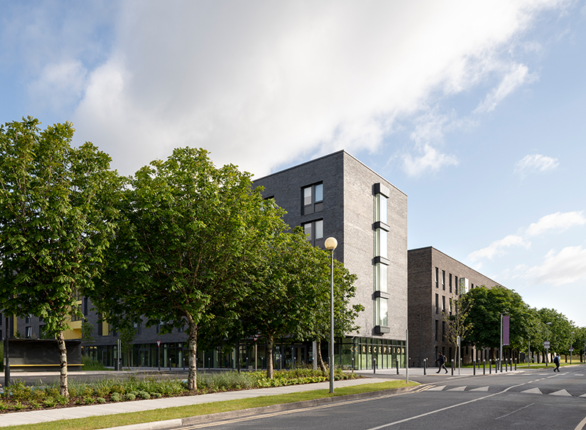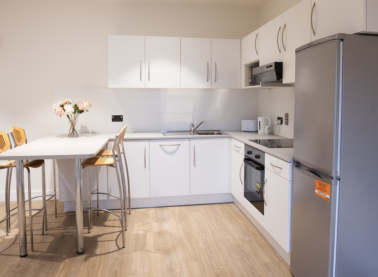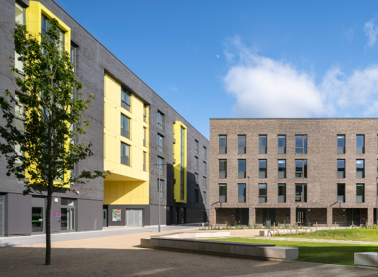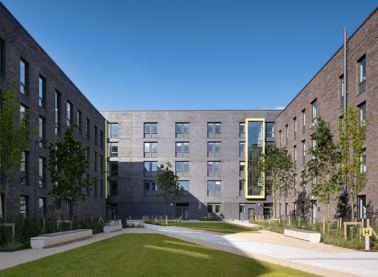<script type="text/javascript"> _linkedin_partner_id = "6415570"; window._linkedin_data_partner_ids = window._linkedin_data_partner_ids || []; window._linkedin_data_partner_ids.push(_linkedin_partner_id); </script><script type="text/javascript"> (function(l) { if (!l){window.lintrk = function(a,b){window.lintrk.q.push([a,b])}; window.lintrk.q=[]} var s = document.getElementsByTagName("script")[0]; var b = document.createElement("script"); b.type = "text/javascript";b.async = true; b.src = "https://snap.licdn.com/li.lms-analytics/insight.min.js"; s.parentNode.insertBefore(b, s);})(window.lintrk); </script> <noscript> <img height="1" width="1" style="display:none;" alt="" src="
×
This state-of-the-art 429-bed student residence was constructed to the north of the NUI Galway city-centre campus, adjacent to the Lifecourse Science Building and the Science Research Building. This student accommodation is bound by the residential homes along Newcastle Road as well as the existing Corrib Village student accommodation.
This project involved the design, build and fit-out of four multi-storey accommodation blocks set around landscaped courtyards. There are 76 apartments in total, all with communal living areas and made up of 4, 5, and 6 bedroom apartment types. Further communal areas & facilities, ancillary office/reception accommodation, internal plant/ service rooms, refuse storage and covered cycle storage facilities are also provided to serve the entire development.
This large residential project represents the first phase of a series of significant investments by the University to address the student housing shortfall within the city.
IN2 was appointed as Mechanical and Electrical Engineering as part of a Single Point, Architect Led Technical Advisory Team for the NUI Galway New Student Accommodation.
