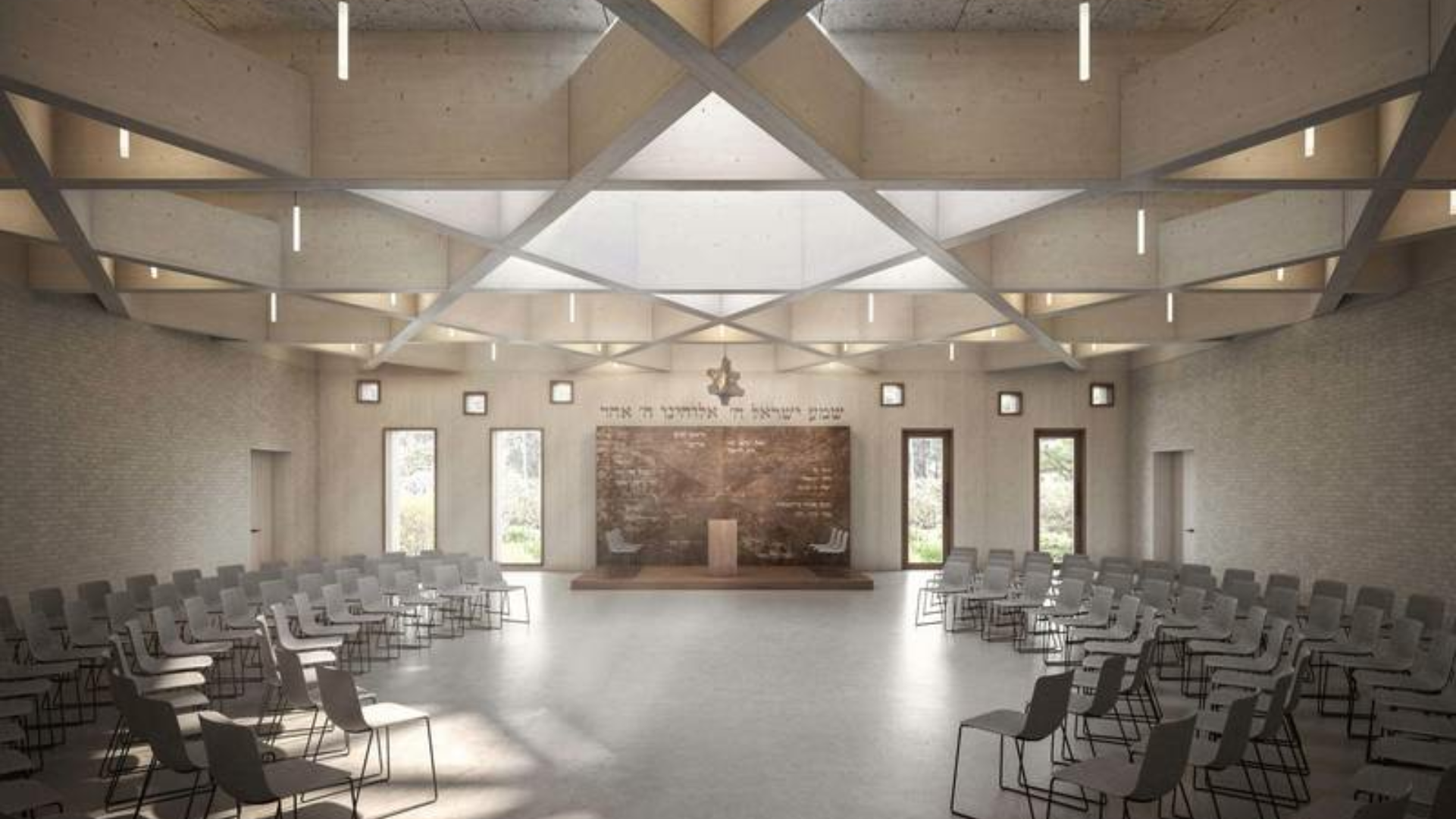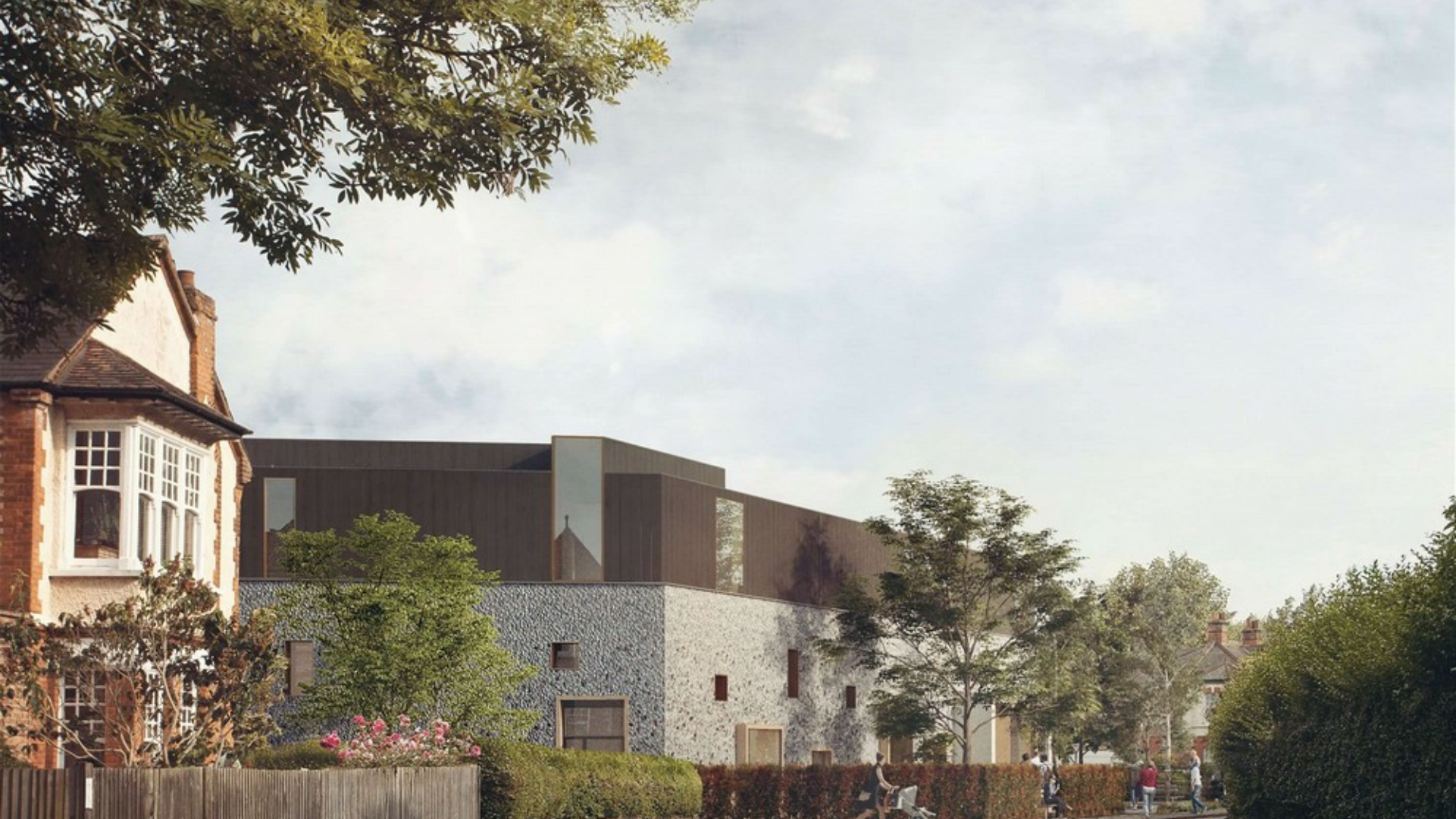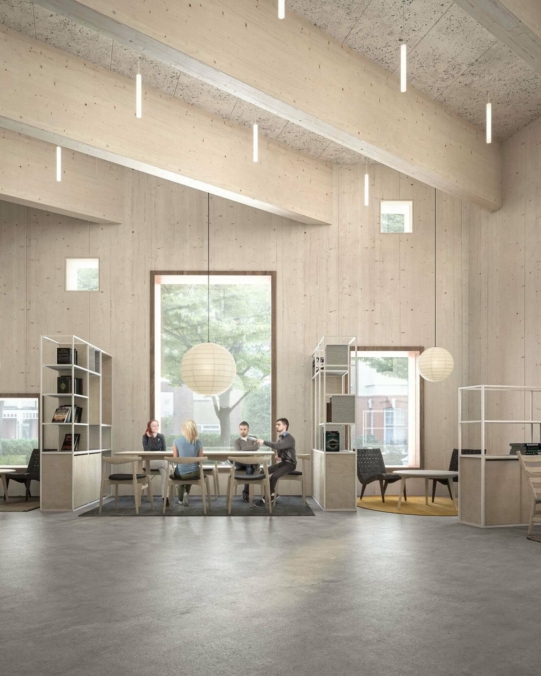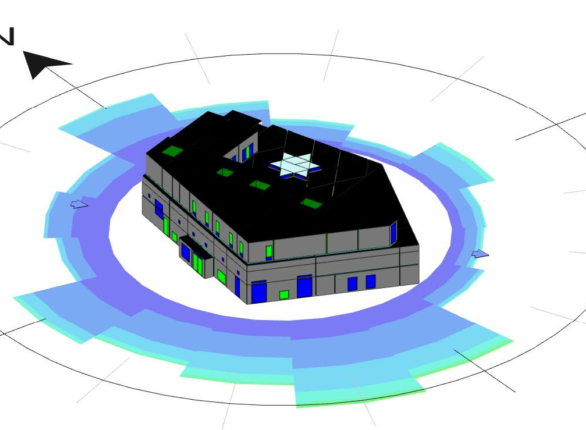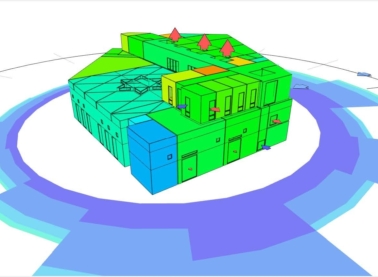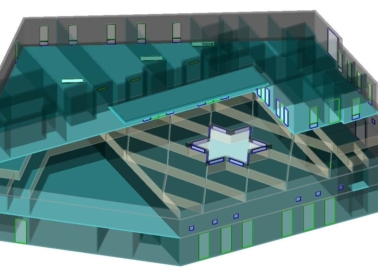<script type="text/javascript"> _linkedin_partner_id = "6415570"; window._linkedin_data_partner_ids = window._linkedin_data_partner_ids || []; window._linkedin_data_partner_ids.push(_linkedin_partner_id); </script><script type="text/javascript"> (function(l) { if (!l){window.lintrk = function(a,b){window.lintrk.q.push([a,b])}; window.lintrk.q=[]} var s = document.getElementsByTagName("script")[0]; var b = document.createElement("script"); b.type = "text/javascript";b.async = true; b.src = "https://snap.licdn.com/li.lms-analytics/insight.min.js"; s.parentNode.insertBefore(b, s);})(window.lintrk); </script> <noscript> <img height="1" width="1" style="display:none;" alt="" src="
×
The Finchley Reform Synagogue development located in a suburb of North London will create a new-build, contemporary space for people to gather as a community. Upon completion, the Synagogue will host a variety of facilities to include space for worship, a youth hall, dedicated sanctuary, foyer, toilets, kitchen, kindergarten, external play area, storage space, new administration offices, and meeting rooms.
IN2 was appointed in 2020 to provide Mechanical, Electrical, and Environmental services on this project.