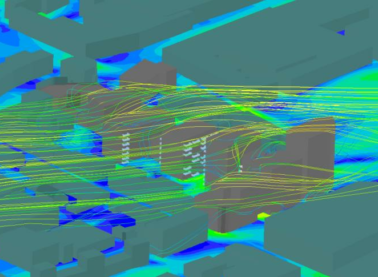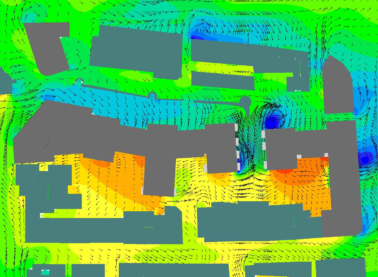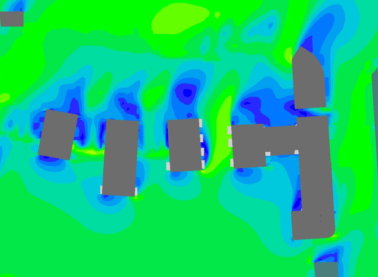<script type="text/javascript"> _linkedin_partner_id = "6415570"; window._linkedin_data_partner_ids = window._linkedin_data_partner_ids || []; window._linkedin_data_partner_ids.push(_linkedin_partner_id); </script><script type="text/javascript"> (function(l) { if (!l){window.lintrk = function(a,b){window.lintrk.q.push([a,b])}; window.lintrk.q=[]} var s = document.getElementsByTagName("script")[0]; var b = document.createElement("script"); b.type = "text/javascript";b.async = true; b.src = "https://snap.licdn.com/li.lms-analytics/insight.min.js"; s.parentNode.insertBefore(b, s);})(window.lintrk); </script> <noscript> <img height="1" width="1" style="display:none;" alt="" src="
×
This development aims to reconnect Southampton through the regeneration of the historic Bargate Quarter site located in the heart of the city. This unique project will provide approximately 503 new living spaces consisting of 3 bed, 2 bed, 1 bed, studio and townhouse dwellings for future residents. Furthermore, this exciting project includes an additional 2,515 sqm prime retail space located to the east and west of the site.
IN2’s building physics team carried out extensive wind analysis using sophisticated CFD software to analyse the predicted wind effects around the new building and wider site. The analysis determined regions of positive and negative pressures, with associated microclimatic air velocities, varying wind speeds and directions across the development. Pedestrian analysis was carried out to examine predicted pedestrian comfort due to wind, based on current development design features. IN2 utilised “Lawson Criteria” to determine conditions at ground level, amenity space and balconies.
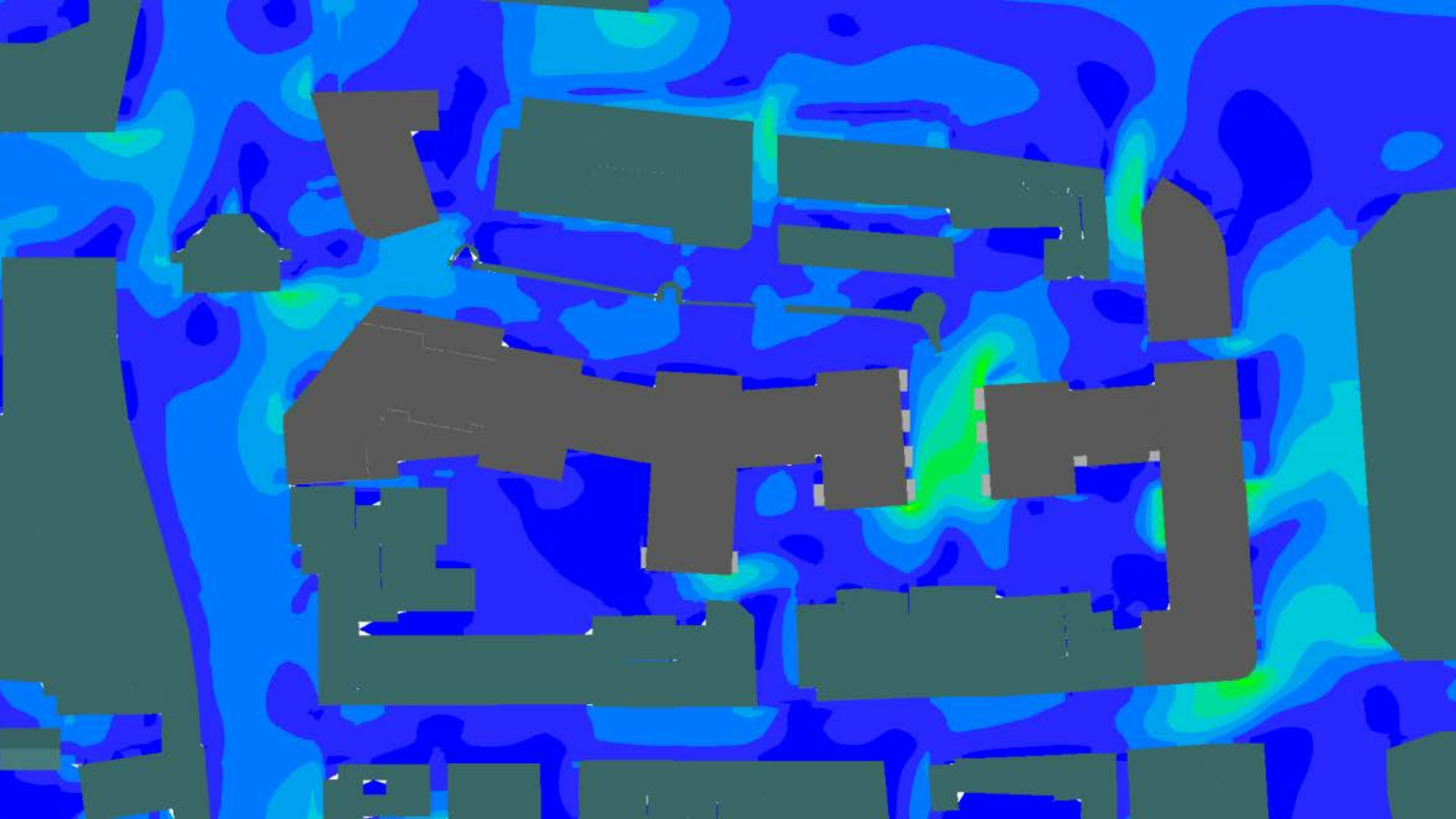
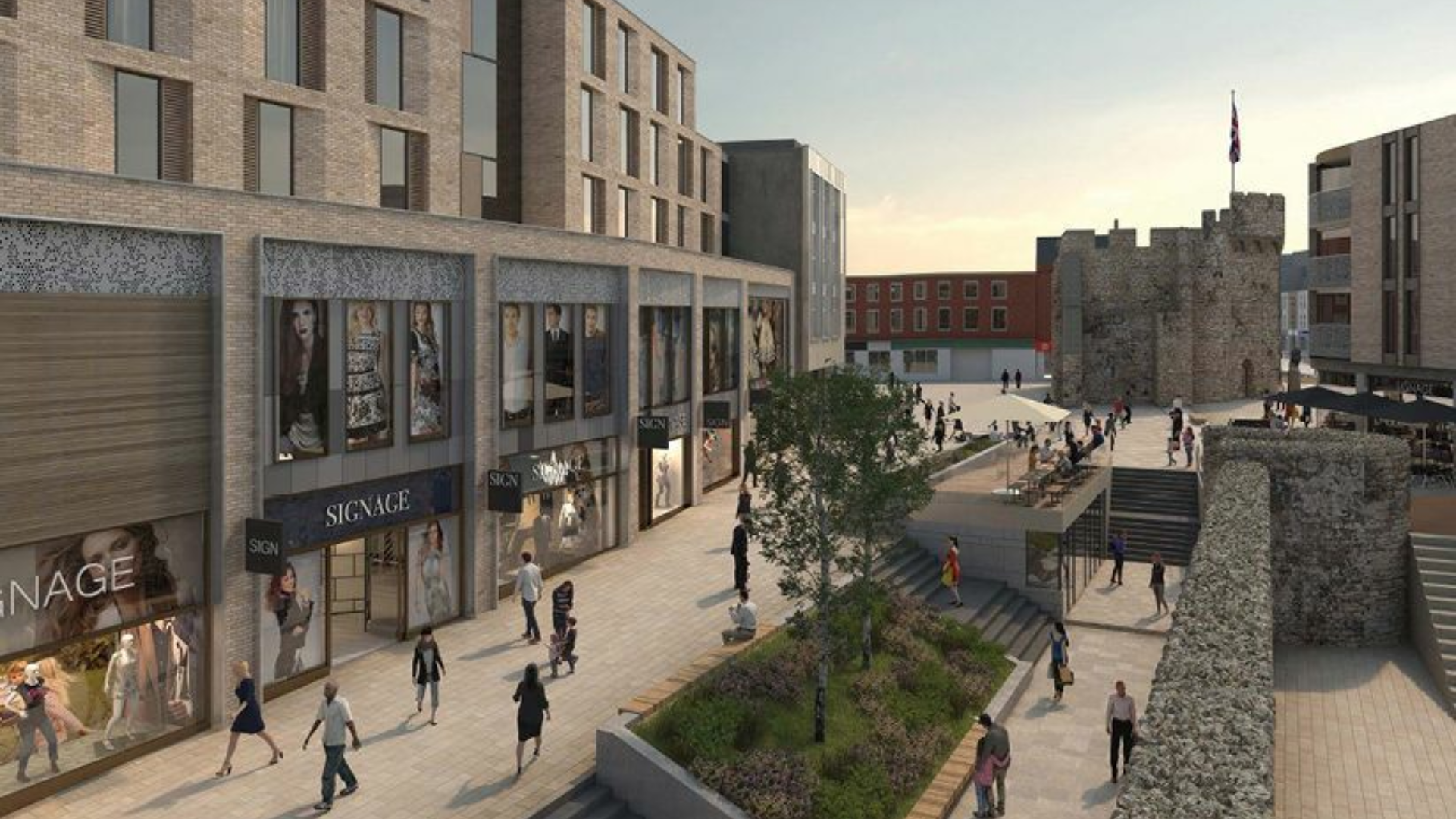
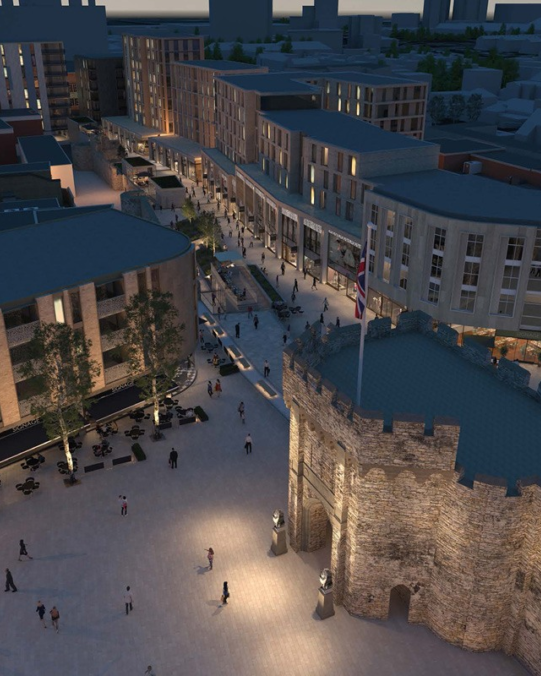
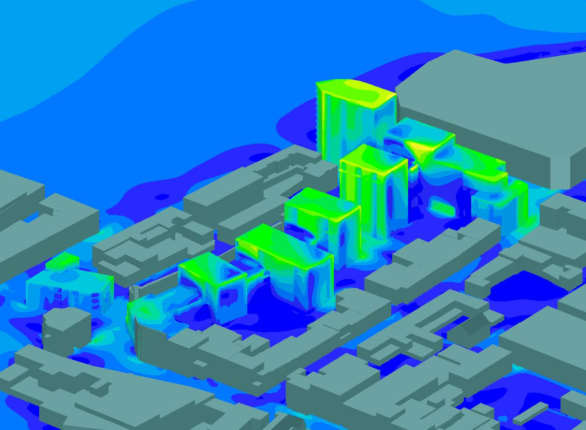
Along with new homes to meet growing local needs, the scheme will include significant public realm improvements and a new linear park. It supersedes the previous proposals for the site, which were driven by student housing and a significant amount of retail space. Given the way that people live, work, socialise, and the shop is changing dramatically, our client's objective was to bring forward a fresh vision that responds to this new environment.
